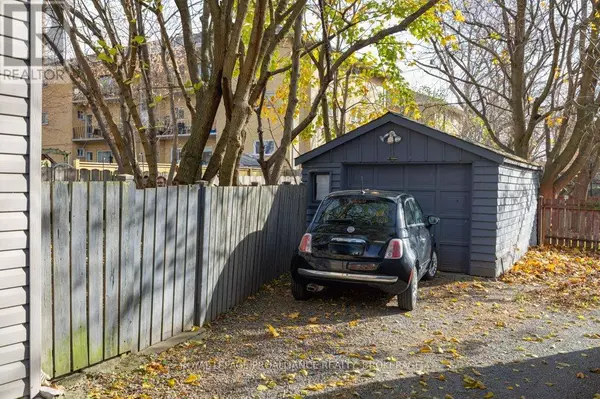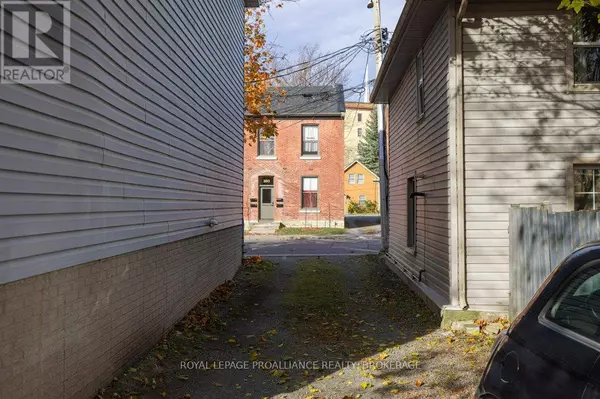
163 BAGOT STREET Kingston (central City East), ON K7L3E9
5 Beds
2 Baths
1,099 SqFt
UPDATED:
Key Details
Property Type Single Family Home
Sub Type Freehold
Listing Status Active
Purchase Type For Sale
Square Footage 1,099 sqft
Price per Sqft $681
Subdivision Central City East
MLS® Listing ID X10426919
Bedrooms 5
Originating Board Kingston & Area Real Estate Association
Property Description
Location
Province ON
Rooms
Extra Room 1 Second level 3.6 m X 3.5 m Primary Bedroom
Extra Room 2 Second level 3.58 m X 2.72 m Bedroom 2
Extra Room 3 Second level 3 m X 2.72 m Bedroom 3
Extra Room 4 Main level 2.18 m X 3.55 m Living room
Extra Room 5 Main level 2.73 m X 2.09 m Dining room
Extra Room 6 Main level 3.69 m X 1.46 m Kitchen
Interior
Heating Forced air
Flooring Hardwood, Carpeted
Exterior
Parking Features Yes
Fence Fenced yard
View Y/N Yes
View City view
Total Parking Spaces 1
Private Pool No
Building
Lot Description Landscaped
Story 2
Sewer Sanitary sewer
Others
Ownership Freehold

GET MORE INFORMATION






