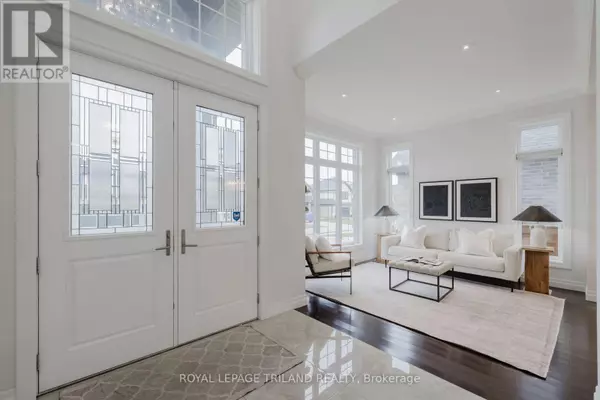
2287 SPRINGRIDGE DRIVE London, ON N5X0J7
4 Beds
4 Baths
OPEN HOUSE
Sun Dec 08, 2:00pm - 4:00pm
UPDATED:
Key Details
Property Type Single Family Home
Sub Type Freehold
Listing Status Active
Purchase Type For Sale
Subdivision North C
MLS® Listing ID X10428672
Bedrooms 4
Half Baths 1
Originating Board London and St. Thomas Association of REALTORS®
Property Description
Location
Province ON
Rooms
Extra Room 1 Second level 5.21 m X 3.6 m Bedroom 4
Extra Room 2 Second level 4.14 m X 7.53 m Bedroom
Extra Room 3 Second level 3.53 m X 4.35 m Bedroom 2
Extra Room 4 Second level 3.28 m X 4.59 m Bedroom 3
Extra Room 5 Main level 3.44 m X 3.44 m Living room
Extra Room 6 Main level 3.78 m X 3.06 m Dining room
Interior
Heating Forced air
Cooling Central air conditioning
Fireplaces Number 1
Exterior
Parking Features Yes
Fence Fenced yard
Community Features Community Centre
View Y/N No
Total Parking Spaces 6
Private Pool No
Building
Lot Description Landscaped
Story 2
Sewer Sanitary sewer
Others
Ownership Freehold

GET MORE INFORMATION






