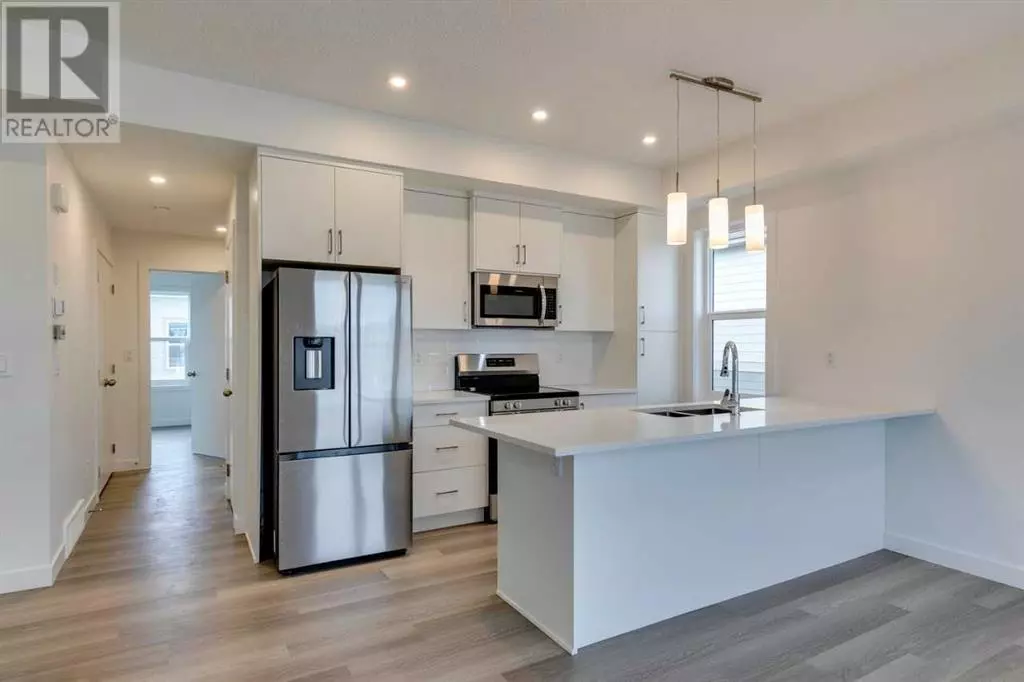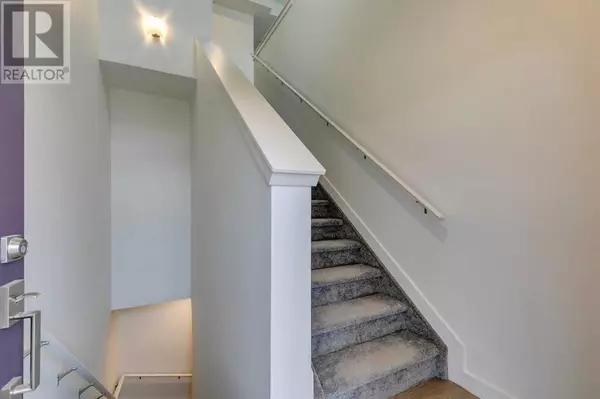
38, 2117 81 Street SW Calgary, AB T3E1M9
2 Beds
2 Baths
1,060 SqFt
UPDATED:
Key Details
Property Type Townhouse
Sub Type Townhouse
Listing Status Active
Purchase Type For Sale
Square Footage 1,060 sqft
Price per Sqft $442
Subdivision Springbank Hill
MLS® Listing ID A2179268
Bedrooms 2
Condo Fees $238/mo
Originating Board Calgary Real Estate Board
Property Description
Location
Province AB
Rooms
Extra Room 1 Main level Measurements not available 4pc Bathroom
Extra Room 2 Main level Measurements not available 4pc Bathroom
Extra Room 3 Main level 15.08 Ft x 10.00 Ft Living room
Extra Room 4 Main level 12.33 Ft x 11.00 Ft Primary Bedroom
Extra Room 5 Main level 10.42 Ft x 10.08 Ft Bedroom
Extra Room 6 Main level 11.33 Ft x 8.17 Ft Kitchen
Interior
Heating Forced air,
Cooling Central air conditioning
Flooring Vinyl Plank
Exterior
Parking Features Yes
Garage Spaces 1.0
Garage Description 1
Fence Not fenced
Community Features Pets Allowed With Restrictions
View Y/N No
Total Parking Spaces 1
Private Pool No
Building
Story 2
Sewer Municipal sewage system
Others
Ownership Condominium/Strata

GET MORE INFORMATION






