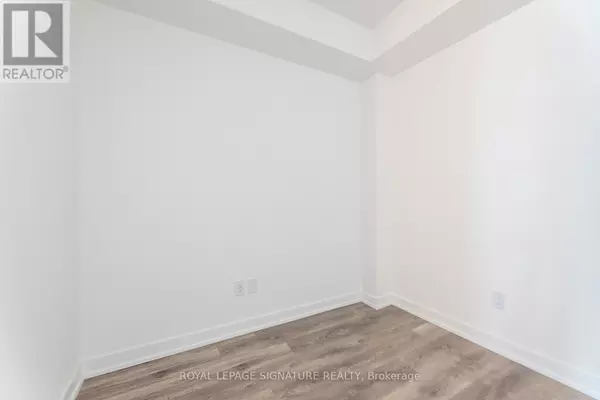REQUEST A TOUR If you would like to see this home without being there in person, select the "Virtual Tour" option and your agent will contact you to discuss available opportunities.
In-PersonVirtual Tour

$ 2,399
Active
28 Ann ST #210 Mississauga (port Credit), ON M3C0H5
1 Bed
1 Bath
499 SqFt
UPDATED:
Key Details
Property Type Condo
Sub Type Condominium/Strata
Listing Status Active
Purchase Type For Rent
Square Footage 499 sqft
Subdivision Port Credit
MLS® Listing ID W10429416
Bedrooms 1
Originating Board Toronto Regional Real Estate Board
Property Description
Embrace comfort and style in this brand-new, south-facing 585 sq ft suite. Floor-to-ceiling windows bathe the one-bedroom and den, one-bath space and flexible den with natural light. Relax and unwind on your spacious terrace. A chef-inspired kitchen awaits, complete with stone countertops, generous cabinetry, and integrated premium appliances. This suite boasts the convenience of keyless entry, a spacious walk-in closet, and a luxurious shower with a waterfall feature. Experience elevated living in a community designed by a leading Port Credit developer, featuring a grand lobby, ample elevators, and superior construction. Thrive in the heart of Port Credit's vibrant lakeside atmosphere, steps from charming shops, picturesque waterfront trails, easy GO Station commutes, andthe upcoming LRT! **** EXTRAS **** Luxury awaits! 24 Hr Concierge, Fitness Centre, Games Room, Guest Suites, Yoga Studio, Co-working Business Centre, Guest Parking, Party Room, Rooftop Terrace with Barbecues! (id:24570)
Location
Province ON
Rooms
Extra Room 1 Main level 3.35 m X 2.51 m Primary Bedroom
Extra Room 2 Main level 2.95 m X 1.87 m Den
Extra Room 3 Main level 6.6 m X 3.15 m Living room
Extra Room 4 Main level 6.6 m X 3.15 m Kitchen
Interior
Cooling Central air conditioning
Flooring Laminate
Exterior
Parking Features Yes
Community Features Pet Restrictions, Community Centre
View Y/N No
Private Pool No
Others
Ownership Condominium/Strata
Acceptable Financing Monthly
Listing Terms Monthly

GET MORE INFORMATION






