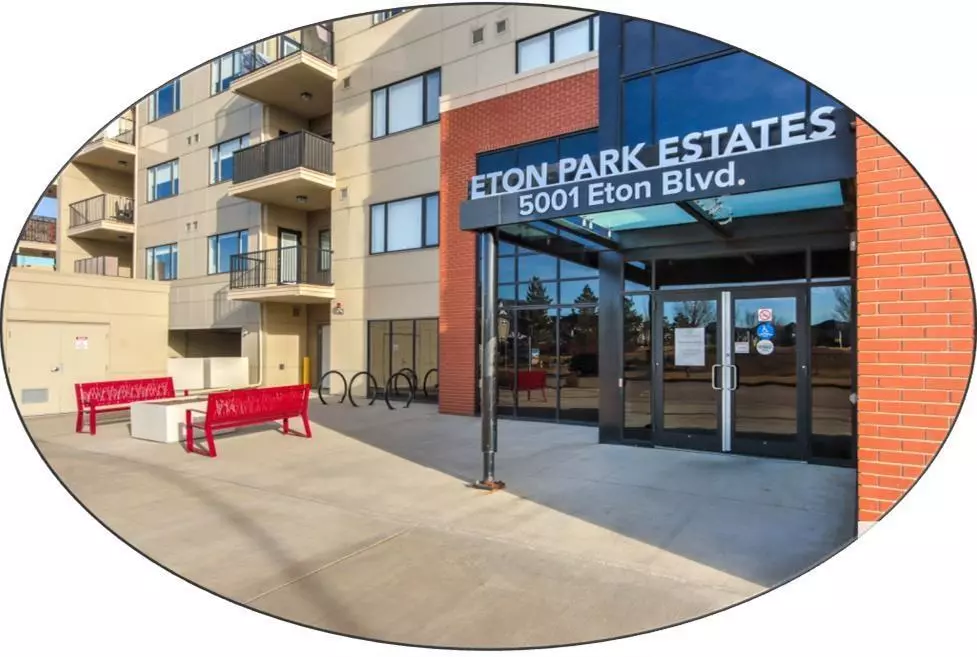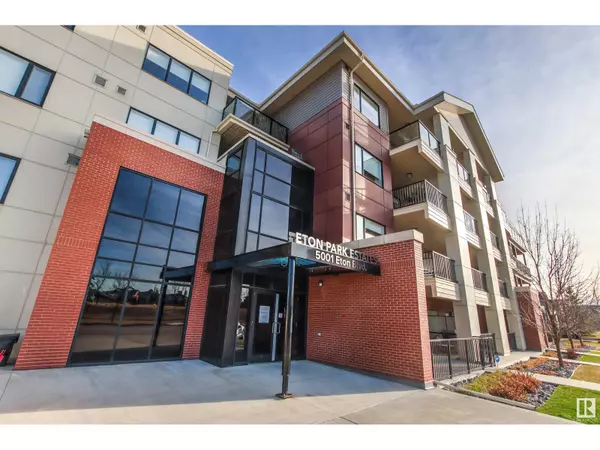
#411 5001 ETON BV Sherwood Park, AB T8H0N7
1 Bed
2 Baths
731 SqFt
UPDATED:
Key Details
Property Type Condo
Sub Type Condominium/Strata
Listing Status Active
Purchase Type For Sale
Square Footage 731 sqft
Price per Sqft $328
Subdivision Emerald Hills
MLS® Listing ID E4413951
Bedrooms 1
Half Baths 1
Condo Fees $506/mo
Originating Board REALTORS® Association of Edmonton
Year Built 2016
Property Description
Location
Province AB
Rooms
Extra Room 1 Main level 3.27 m X 3.99 m Living room
Extra Room 2 Main level 1.92 m X 3.99 m Dining room
Extra Room 3 Main level 2.83 m X 2.63 m Kitchen
Extra Room 4 Main level 2.2 m X 2.66 m Den
Extra Room 5 Main level 3.73 m X 2.9 m Primary Bedroom
Extra Room 6 Main level 1.87 m X 1.3 m Utility room
Interior
Heating Coil Fan
Exterior
Parking Features Yes
View Y/N No
Total Parking Spaces 1
Private Pool No
Others
Ownership Condominium/Strata

GET MORE INFORMATION






