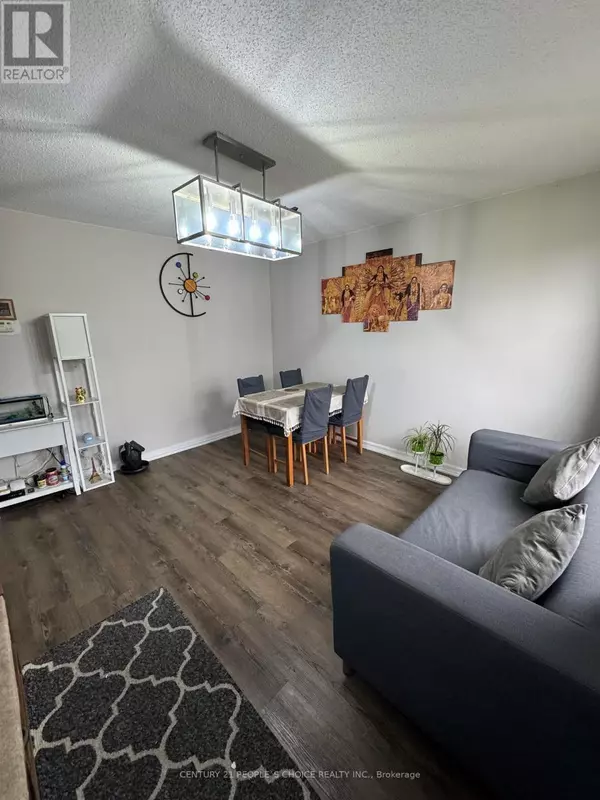REQUEST A TOUR If you would like to see this home without being there in person, select the "Virtual Tour" option and your advisor will contact you to discuss available opportunities.
In-PersonVirtual Tour

$ 585,000
Est. payment /mo
Active
20 EASTBOURNE AVENUE St. Catharines, ON L2M5K4
4 Beds
2 Baths
UPDATED:
Key Details
Property Type Single Family Home
Sub Type Freehold
Listing Status Active
Purchase Type For Sale
MLS® Listing ID X10430264
Bedrooms 4
Half Baths 1
Originating Board Toronto Regional Real Estate Board
Property Description
This delightful home, located in the Facer District of the North End, offers a wonderful combination of comfort and future potential. With 3+1 spacious bedrooms and 2 bathrooms, it's an ideal space for families looking for room to grow. The large backyard provides plenty of space for children to play, family gatherings, or simply enjoying the outdoors. One of the standout features of this property is the convenient main-floor living option, perfect for those who prefer to avoid stairs. The home has been lovingly maintained over the years, with several thoughtful updates that enhance its overall appeal. Additionally, the property is protected by a lifetime-guaranteed sealant against rodents and raccoons, offering added peace of mind. **** EXTRAS **** Stove, Dishwasher, Refrigerator, Washer, Dryer, A Storage/Workshop On The Back Of The House W/Electricity. Hwt & Furnace Owned. (id:24570)
Location
Province ON
Rooms
Extra Room 1 Second level 3.71 m X 3.58 m Primary Bedroom
Extra Room 2 Second level 2.67 m X 2.36 m Bedroom
Extra Room 3 Second level 2.03 m X 1.5 m Other
Extra Room 4 Basement 4.65 m X 2.84 m Bedroom
Extra Room 5 Main level 5.26 m X 4.04 m Living room
Extra Room 6 Main level 3.45 m X 2.92 m Kitchen
Interior
Heating Forced air
Cooling Central air conditioning
Flooring Vinyl
Exterior
Parking Features No
View Y/N No
Total Parking Spaces 2
Private Pool No
Building
Story 1.5
Sewer Sanitary sewer
Others
Ownership Freehold

GET MORE INFORMATION






