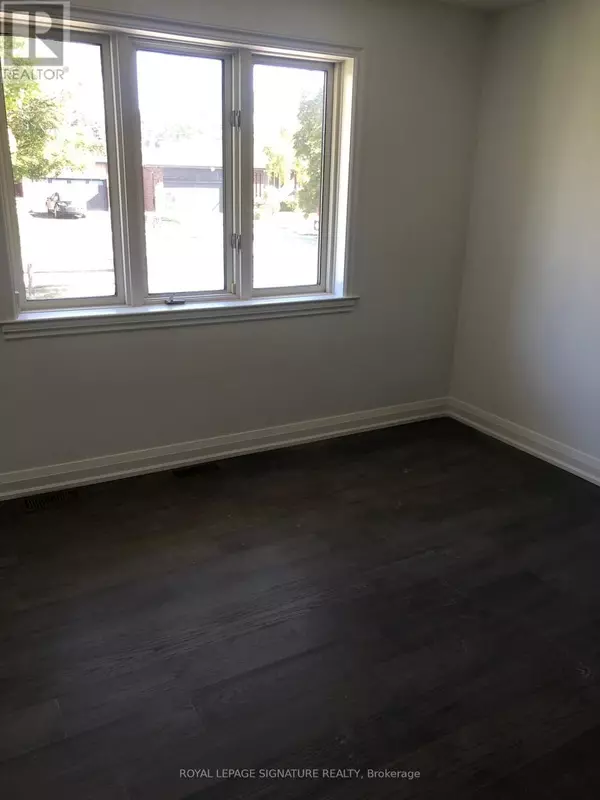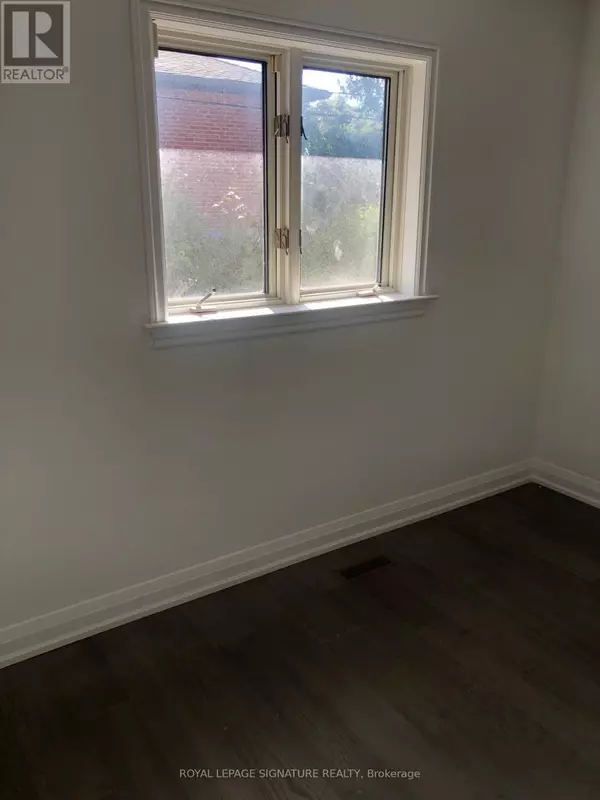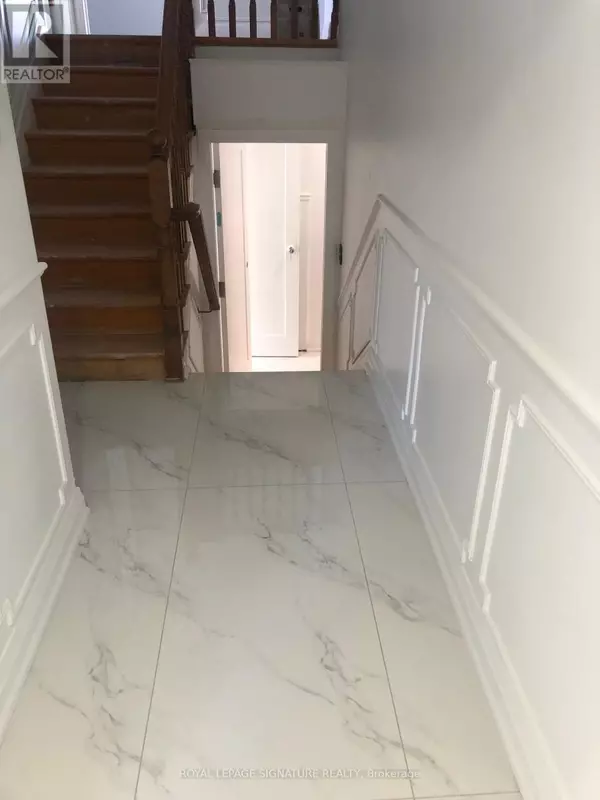
2218 CLIFF ROAD Mississauga (cooksville), ON L5A2N9
4 Beds
3 Baths
1,499 SqFt
UPDATED:
Key Details
Property Type Single Family Home
Sub Type Freehold
Listing Status Active
Purchase Type For Rent
Square Footage 1,499 sqft
Subdivision Cooksville
MLS® Listing ID W10430711
Bedrooms 4
Half Baths 1
Originating Board Toronto Regional Real Estate Board
Property Description
Location
Province ON
Rooms
Extra Room 1 Second level 5.96 m X 3.65 m Primary Bedroom
Extra Room 2 Lower level Measurements not available Laundry room
Extra Room 3 Main level 4.28 m X 3.12 m Kitchen
Extra Room 4 Main level 4.29 m X 3.68 m Living room
Extra Room 5 Main level 3.22 m X 2.47 m Dining room
Extra Room 6 Main level 3.54 m X 3.2 m Bedroom 2
Interior
Heating Forced air
Cooling Central air conditioning
Flooring Hardwood, Tile
Exterior
Parking Features Yes
Community Features School Bus
View Y/N No
Total Parking Spaces 3
Private Pool Yes
Building
Sewer Sanitary sewer
Others
Ownership Freehold
Acceptable Financing Monthly
Listing Terms Monthly

GET MORE INFORMATION






