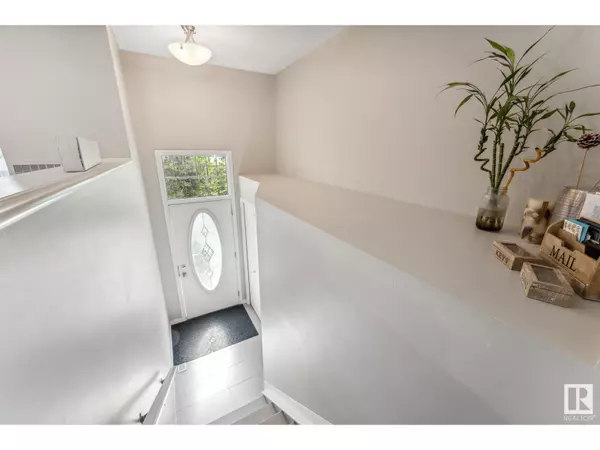
#29 460 HEMINGWAY RD NW Edmonton, AB T6M0M5
2 Beds
3 Baths
1,220 SqFt
OPEN HOUSE
Sat Nov 23, 2:00pm - 4:00pm
UPDATED:
Key Details
Property Type Townhouse
Sub Type Townhouse
Listing Status Active
Purchase Type For Sale
Square Footage 1,220 sqft
Price per Sqft $245
Subdivision The Hamptons
MLS® Listing ID E4414091
Bedrooms 2
Half Baths 1
Condo Fees $242/mo
Originating Board REALTORS® Association of Edmonton
Year Built 2012
Lot Size 1,705 Sqft
Acres 1705.0034
Property Description
Location
Province AB
Rooms
Extra Room 1 Main level 4.33 m X 3.73 m Living room
Extra Room 2 Main level 4.19 m X 2.61 m Dining room
Extra Room 3 Main level 4.08 m X 3.11 m Kitchen
Extra Room 4 Upper Level 4.17 m X 3.38 m Primary Bedroom
Extra Room 5 Upper Level 4.04 m X 3.11 m Bedroom 2
Interior
Heating Forced air
Exterior
Garage Yes
Fence Fence
Waterfront No
View Y/N No
Private Pool No
Building
Story 2
Others
Ownership Condominium/Strata

GET MORE INFORMATION






