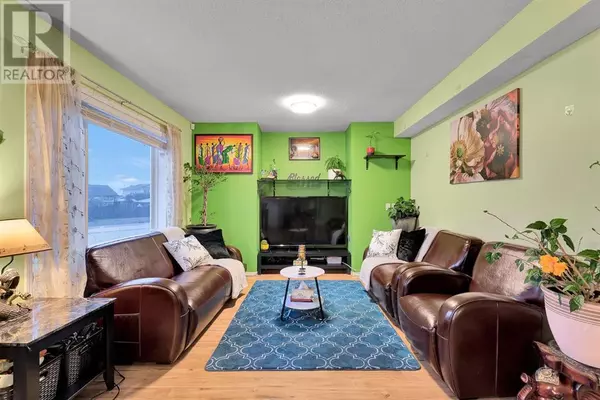
65 Martinview Crescent NE Calgary, AB T3J2S5
4 Beds
4 Baths
1,542 SqFt
OPEN HOUSE
Sun Dec 01, 12:00pm - 2:00pm
UPDATED:
Key Details
Property Type Single Family Home
Sub Type Freehold
Listing Status Active
Purchase Type For Sale
Square Footage 1,542 sqft
Price per Sqft $392
Subdivision Martindale
MLS® Listing ID A2178115
Bedrooms 4
Half Baths 1
Originating Board Calgary Real Estate Board
Year Built 1999
Lot Size 5,371 Sqft
Acres 5371.1914
Property Description
Location
Province AB
Rooms
Extra Room 1 Basement 14.58 Ft x 7.92 Ft Living room
Extra Room 2 Basement 11.75 Ft x 10.25 Ft Kitchen
Extra Room 3 Basement 11.42 Ft x 9.67 Ft Bedroom
Extra Room 4 Basement 10.42 Ft x 4.17 Ft 3pc Bathroom
Extra Room 5 Basement 6.67 Ft x 5.17 Ft Laundry room
Extra Room 6 Main level 11.42 Ft x 11.17 Ft Living room
Interior
Heating Forced air
Cooling None
Flooring Carpeted, Tile, Vinyl Plank
Exterior
Garage Yes
Garage Spaces 2.0
Garage Description 2
Fence Fence
Waterfront No
View Y/N No
Total Parking Spaces 4
Private Pool No
Building
Story 2
Others
Ownership Freehold

GET MORE INFORMATION






