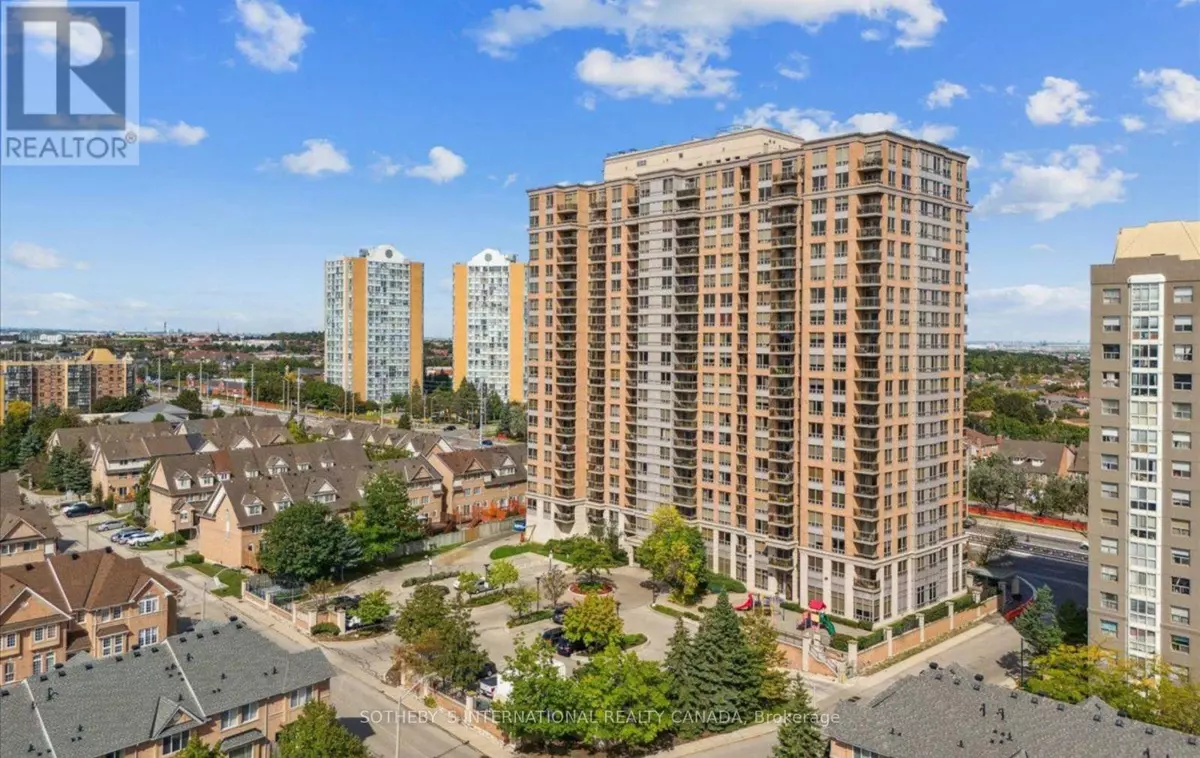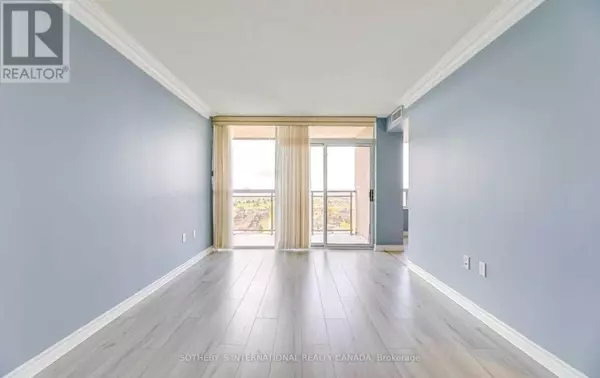
55 Strathaven ST #1611 Mississauga (hurontario), ON L5R4G9
2 Beds
2 Baths
999 SqFt
UPDATED:
Key Details
Property Type Condo
Sub Type Condominium/Strata
Listing Status Active
Purchase Type For Rent
Square Footage 999 sqft
Subdivision Hurontario
MLS® Listing ID W10432741
Bedrooms 2
Originating Board Toronto Regional Real Estate Board
Property Description
Location
Province ON
Rooms
Extra Room 1 Flat 5.97 m X 5.87 m Living room
Extra Room 2 Flat 2.74 m X 2.44 m Dining room
Extra Room 3 Flat 4.5 m X 1.98 m Kitchen
Extra Room 4 Flat 4.5 m X 1.98 m Eating area
Extra Room 5 Flat 3.81 m X 3.73 m Primary Bedroom
Extra Room 6 Flat 2.97 m X 2.9 m Bedroom 2
Interior
Heating Forced air
Cooling Central air conditioning
Flooring Laminate, Tile
Exterior
Parking Features Yes
Community Features Pet Restrictions, Community Centre
View Y/N No
Total Parking Spaces 2
Private Pool Yes
Others
Ownership Condominium/Strata
Acceptable Financing Monthly
Listing Terms Monthly

GET MORE INFORMATION






