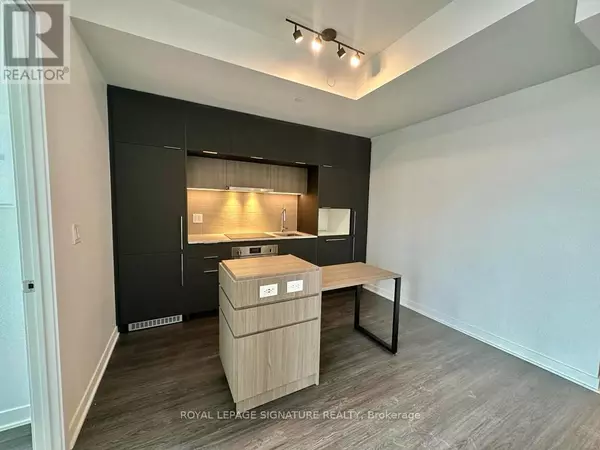REQUEST A TOUR If you would like to see this home without being there in person, select the "Virtual Tour" option and your advisor will contact you to discuss available opportunities.
In-PersonVirtual Tour

$ 2,250
New
185 Alberta AVE #411 Toronto (oakwood Village), ON M6C0A5
1 Bed
1 Bath
499 SqFt
UPDATED:
Key Details
Property Type Condo
Sub Type Condominium/Strata
Listing Status Active
Purchase Type For Rent
Square Footage 499 sqft
Subdivision Oakwood Village
MLS® Listing ID C10433367
Bedrooms 1
Originating Board Toronto Regional Real Estate Board
Property Description
Discover The Best Of Urban Convenience And Neighbourhood Charm In St. Clair West Village! This Spacious Condo Features Floor-To-Ceiling Windows, 9 Foot Ceilings, Chic Laminate Flooring, A Modern Kitchen W/ Stainless Steel Oven And Microwave, Built- In Kitchen And Dishwasher, Quartz Countertops, An Under-mount Stainless Steel Sink, A Stylish Backsplash, & Under-mount Lighting. The Sleek Island Provides Additional Storage & Counter Space, Or Can Serve As A Casual Eating Area. The Living Room Boasts A Recessed 10 Foot Ceiling & A W/O To A Private Balcony, Offering Your Own Outdoor Living Space With West-Facing Views. An Extra-Large Walk-In Closet At The Entrance Ensures A Clutter-Free Sanctuary & The Ensuite Laundry Adds Convenience To Your Daily Routine. ImmerseYourself In The Vibrant Local Scene, W/ An Array Of Cafes, Shops, & Restaurants Just Steps Away. Plus, W/ Easy Access To The 512 Streetcar, Getting Into The Heart Of Toronto Is A Breeze. About 8 Minutes Via The 512 To St. Clair West Subway Station & About 30 Minutes To Union Subway Station. Do Not Miss Out On This Opportunity To Live In One Of Toronto's Hottest Neighbourhoods! **** EXTRAS **** Amenities Include A Future Outdoor Patio With Barbecues, Beautiful Kitchen With Party Room, Wine Lounge With Fireplace & TV As Well As Gym & Concierge! (id:24570)
Location
Province ON
Rooms
Extra Room 1 Flat 2.98 m X 1.48 m Foyer
Extra Room 2 Flat 4.85 m X 3.34 m Kitchen
Extra Room 3 Flat 3.35 m X 2.57 m Living room
Extra Room 4 Flat 3.23 m X 3.61 m Bedroom
Interior
Heating Forced air
Cooling Central air conditioning
Flooring Laminate
Exterior
Parking Features Yes
Community Features Pet Restrictions
View Y/N No
Private Pool No
Others
Ownership Condominium/Strata
Acceptable Financing Monthly
Listing Terms Monthly

GET MORE INFORMATION






