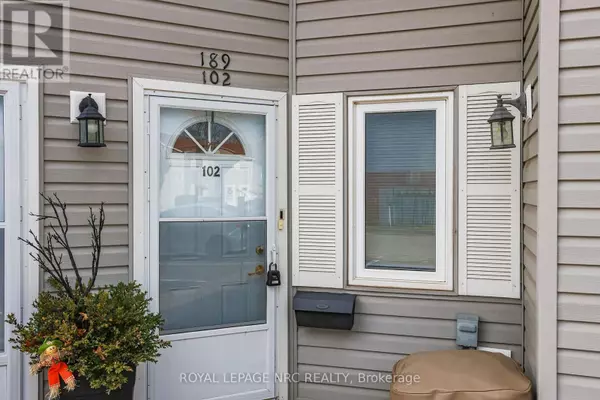
189 Dorchester BLVD #102 St. Catharines (444 - Carlton/bunting), ON L2M7V8
2 Beds
1 Bath
999 SqFt
UPDATED:
Key Details
Property Type Townhouse
Sub Type Townhouse
Listing Status Active
Purchase Type For Sale
Square Footage 999 sqft
Price per Sqft $390
Subdivision 444 - Carlton/Bunting
MLS® Listing ID X10434089
Style Bungalow
Bedrooms 2
Condo Fees $345/mo
Originating Board Niagara Association of REALTORS®
Property Description
Location
Province ON
Rooms
Extra Room 1 Main level 5.601 m X 3.316 m Living room
Extra Room 2 Main level 3.424 m X 2.692 m Dining room
Extra Room 3 Main level 3.607 m X 2.682 m Kitchen
Extra Room 4 Main level 4.666 m X 3.407 m Primary Bedroom
Extra Room 5 Main level 3.415 m X 3.028 m Bedroom 2
Extra Room 6 Main level 2.383 m X 1.656 m Bathroom
Interior
Heating Forced air
Cooling Central air conditioning
Flooring Laminate
Exterior
Parking Features No
Community Features Pet Restrictions
View Y/N No
Total Parking Spaces 1
Private Pool No
Building
Story 1
Architectural Style Bungalow
Others
Ownership Condominium/Strata

GET MORE INFORMATION






