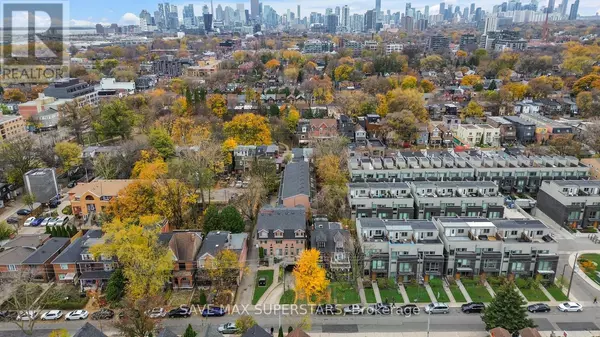
32 Curzon ST #11 Toronto (south Riverdale), ON M4M3B4
3 Beds
1 Bath
999 SqFt
UPDATED:
Key Details
Property Type Townhouse
Sub Type Townhouse
Listing Status Active
Purchase Type For Sale
Square Footage 999 sqft
Price per Sqft $869
Subdivision South Riverdale
MLS® Listing ID E10434189
Bedrooms 3
Condo Fees $745/mo
Originating Board Toronto Regional Real Estate Board
Property Description
Location
Province ON
Rooms
Extra Room 1 Second level 3.45 m X 4.5 m Kitchen
Extra Room 2 Upper Level 3.44 m X 3.25 m Primary Bedroom
Extra Room 3 Upper Level 3.44 m X 2.04 m Bedroom 2
Extra Room 4 Upper Level 3.45 m X 2.02 m Bedroom 3
Extra Room 5 Ground level 3.49 m X 5.54 m Living room
Extra Room 6 In between 3.49 m X 4.8 m Dining room
Interior
Heating Baseboard heaters
Flooring Hardwood
Exterior
Parking Features Yes
Community Features Pet Restrictions
View Y/N Yes
View City view
Total Parking Spaces 1
Private Pool No
Building
Story 3
Others
Ownership Condominium/Strata

GET MORE INFORMATION






