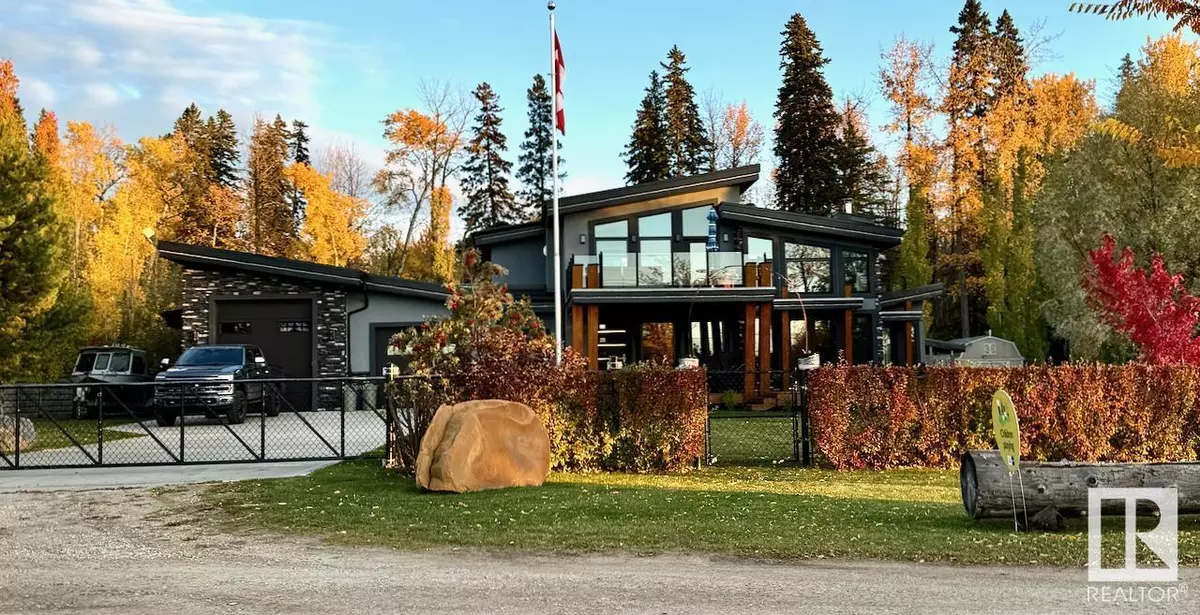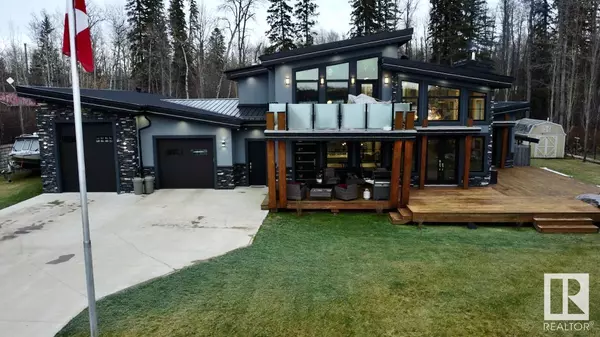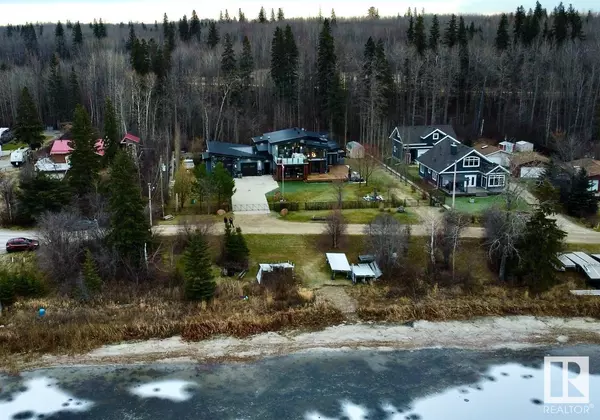
#9 53103 RGE ROAD 40 Rural Parkland County, AB T0E2K0
3 Beds
4 Baths
2,787 SqFt
UPDATED:
Key Details
Property Type Single Family Home
Listing Status Active
Purchase Type For Sale
Square Footage 2,787 sqft
Price per Sqft $645
Subdivision Wabamun Beach
MLS® Listing ID E4414268
Bedrooms 3
Half Baths 1
Originating Board REALTORS® Association of Edmonton
Year Built 2017
Lot Size 0.520 Acres
Acres 22651.2
Property Description
Location
Province AB
Rooms
Extra Room 1 Main level 6.41 m X 5.54 m Living room
Extra Room 2 Main level 3.48 m X 4.48 m Dining room
Extra Room 3 Main level 3.15 m X 4.48 m Kitchen
Extra Room 4 Main level 3.92 m X 3.87 m Primary Bedroom
Extra Room 5 Main level 2.27 m X 2.73 m Pantry
Extra Room 6 Main level 2.51 m X 4.71 m Utility room
Interior
Heating Forced air, In Floor Heating
Fireplaces Type Unknown
Exterior
Garage Yes
Fence Fence
Community Features Lake Privileges
Waterfront Yes
View Y/N Yes
View Lake view
Private Pool No
Building
Story 2

GET MORE INFORMATION






