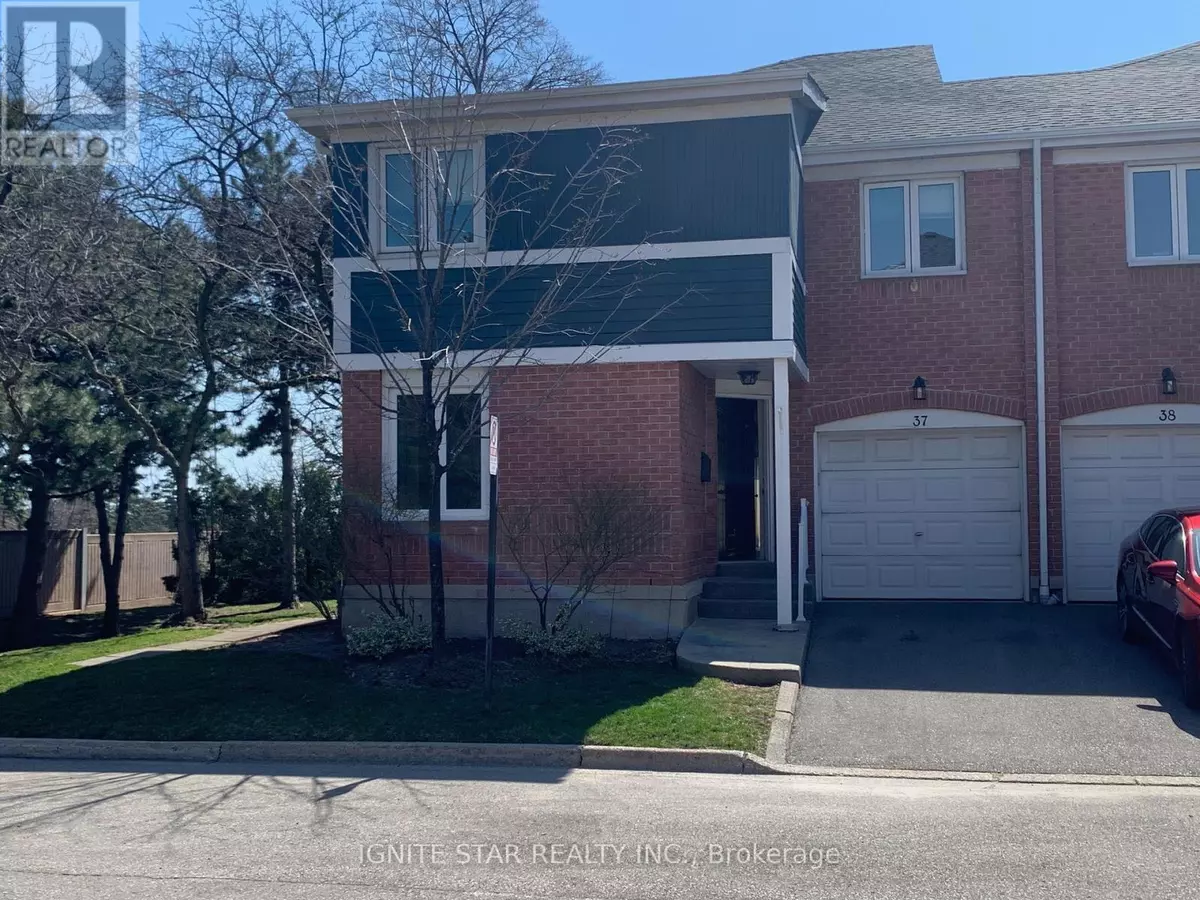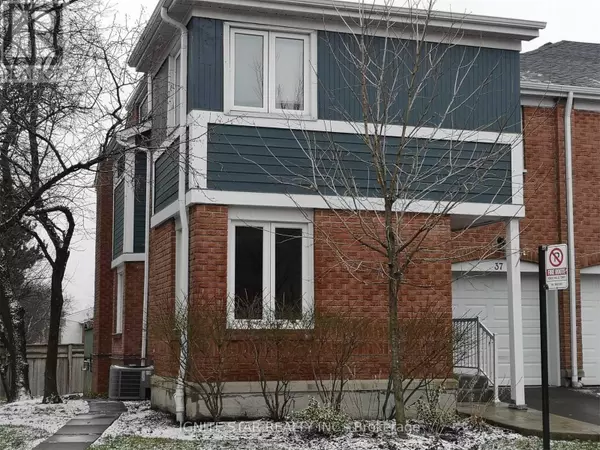
2155 South Mill WAY #37 Mississauga (erin Mills), ON L5L3S1
4 Beds
3 Baths
UPDATED:
Key Details
Property Type Townhouse
Sub Type Townhouse
Listing Status Active
Purchase Type For Rent
Subdivision Erin Mills
MLS® Listing ID W10441311
Bedrooms 4
Half Baths 1
Originating Board Toronto Regional Real Estate Board
Property Description
Location
Province ON
Rooms
Extra Room 1 Second level 5 m X 3.63 m Primary Bedroom
Extra Room 2 Second level 5.48 m X 2.75 m Bedroom 2
Extra Room 3 Second level 3.89 m X 2.88 m Bedroom 3
Extra Room 4 Second level 3.3 m X 2.82 m Bedroom 4
Extra Room 5 Second level 1.8 m X 1.2 m Bathroom
Extra Room 6 Ground level 4.87 m X 2.34 m Kitchen
Interior
Heating Forced air
Cooling Central air conditioning
Flooring Hardwood, Laminate
Exterior
Garage No
Community Features Pet Restrictions
View Y/N No
Private Pool No
Building
Story 2
Others
Ownership Condominium/Strata
Acceptable Financing Monthly
Listing Terms Monthly

GET MORE INFORMATION






