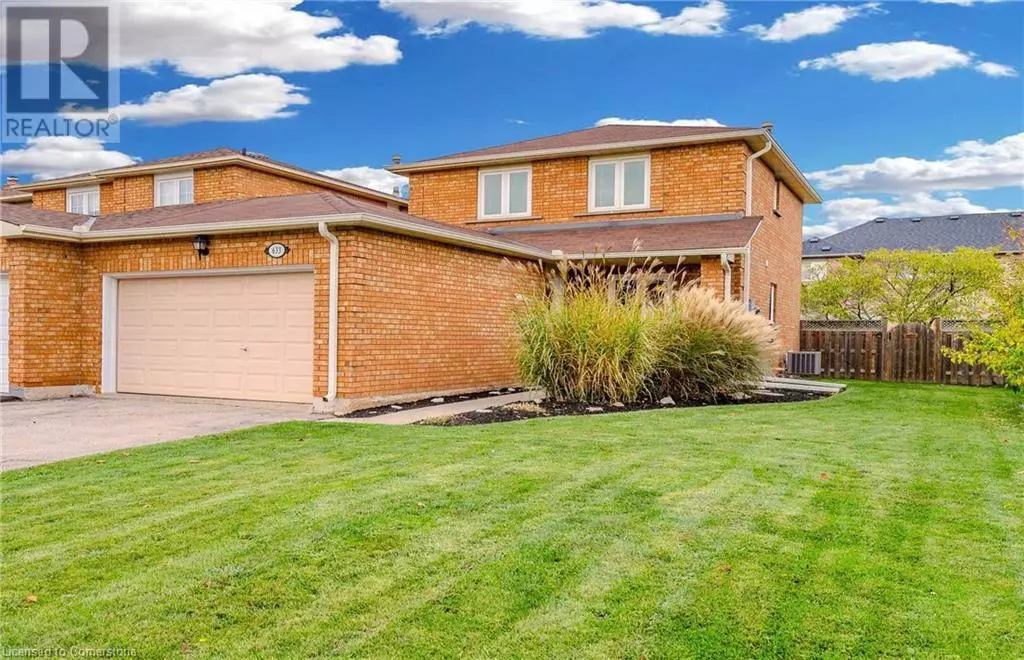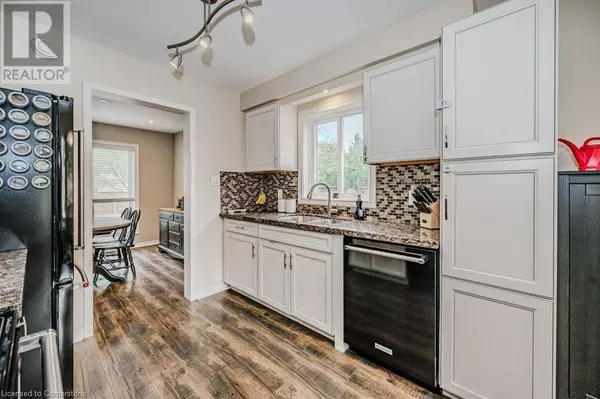
633 AMELIA Crescent Burlington, ON L7L6E6
3 Beds
2 Baths
1,897 SqFt
OPEN HOUSE
Sun Dec 08, 2:00pm - 4:00pm
UPDATED:
Key Details
Property Type Single Family Home
Sub Type Freehold
Listing Status Active
Purchase Type For Sale
Square Footage 1,897 sqft
Price per Sqft $542
Subdivision 322 - Pinedale
MLS® Listing ID 40680174
Style 2 Level
Bedrooms 3
Half Baths 1
Originating Board Cornerstone - Hamilton-Burlington
Year Built 1994
Property Description
Location
Province ON
Rooms
Extra Room 1 Second level Measurements not available 4pc Bathroom
Extra Room 2 Second level 10'2'' x 8'9'' Bedroom
Extra Room 3 Second level 10'2'' x 10'2'' Bedroom
Extra Room 4 Second level 12'0'' x 10'2'' Primary Bedroom
Extra Room 5 Basement Measurements not available Cold room
Extra Room 6 Basement Measurements not available Other
Interior
Heating Forced air,
Cooling Central air conditioning
Exterior
Parking Features Yes
Community Features School Bus
View Y/N No
Total Parking Spaces 3
Private Pool No
Building
Story 2
Sewer Municipal sewage system
Architectural Style 2 Level
Others
Ownership Freehold

GET MORE INFORMATION






