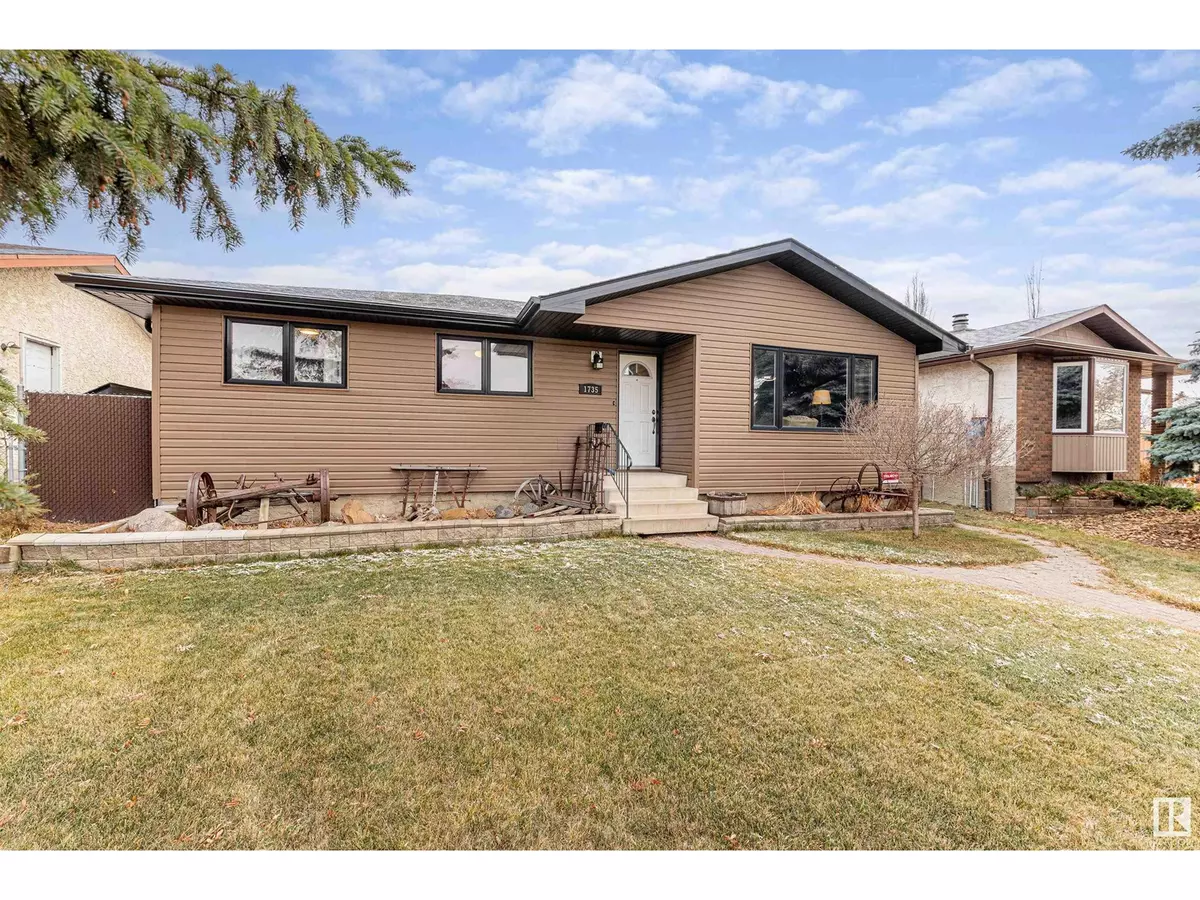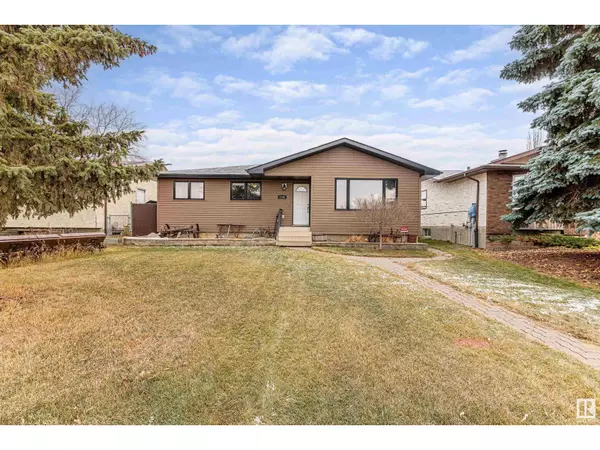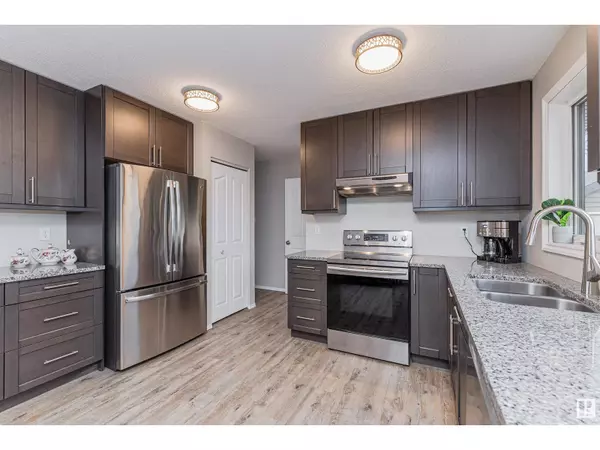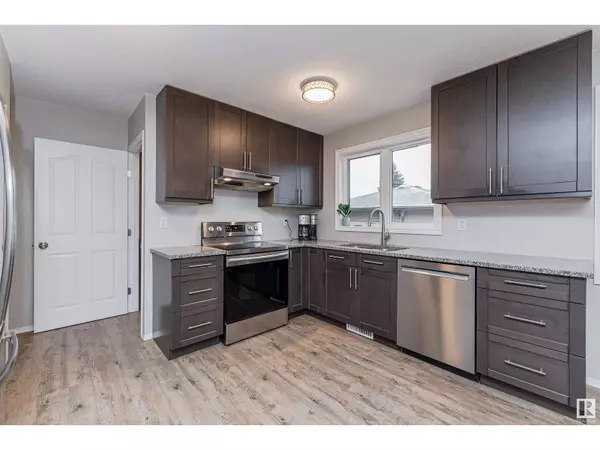
1735 54 ST NW Edmonton, AB T6L1J3
5 Beds
3 Baths
1,215 SqFt
OPEN HOUSE
Sun Nov 24, 1:00pm - 3:00pm
UPDATED:
Key Details
Property Type Single Family Home
Sub Type Freehold
Listing Status Active
Purchase Type For Sale
Square Footage 1,215 sqft
Price per Sqft $386
Subdivision Meyokumin
MLS® Listing ID E4414354
Style Bungalow
Bedrooms 5
Half Baths 1
Originating Board REALTORS® Association of Edmonton
Year Built 1978
Lot Size 5,998 Sqft
Acres 5998.0815
Property Description
Location
Province AB
Rooms
Extra Room 1 Basement 2.94 m X 3.87 m Bedroom 4
Extra Room 2 Basement 5.12 m X 5.1 m Bedroom 5
Extra Room 3 Basement 3.46 m X 3.67 m Laundry room
Extra Room 4 Basement 6.34 m X 3.87 m Recreation room
Extra Room 5 Basement 2.33 m X 2.7 m Utility room
Extra Room 6 Main level 4.61 m X 5.55 m Living room
Interior
Heating Forced air
Exterior
Garage Yes
Fence Fence
Community Features Public Swimming Pool
Waterfront No
View Y/N No
Total Parking Spaces 5
Private Pool No
Building
Story 1
Architectural Style Bungalow
Others
Ownership Freehold

GET MORE INFORMATION






