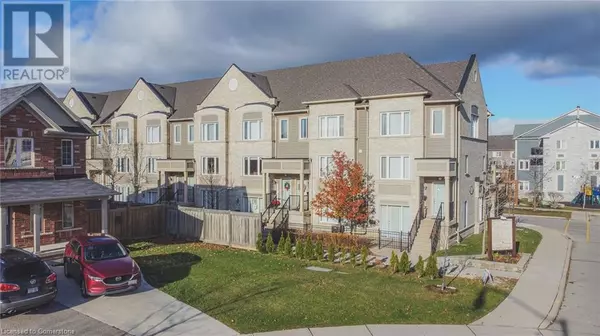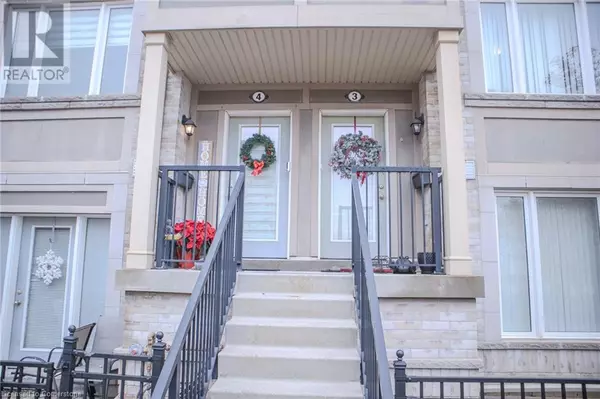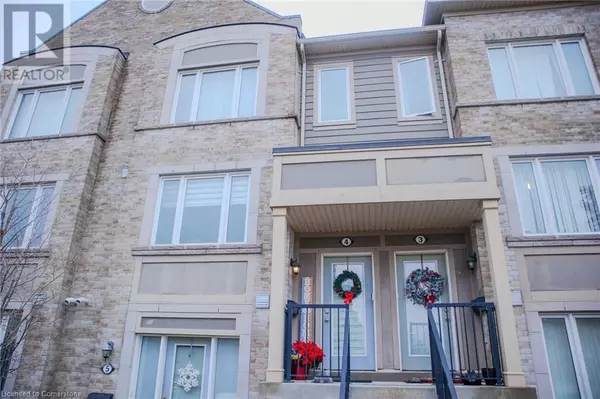
60 FAIRWOOD Circle Unit# 4 Brampton, ON L6R0Y6
2 Beds
3 Baths
1,399 SqFt
UPDATED:
Key Details
Property Type Townhouse
Sub Type Townhouse
Listing Status Active
Purchase Type For Sale
Square Footage 1,399 sqft
Price per Sqft $536
Subdivision Brsw - Sandringham-Wellington
MLS® Listing ID 40680062
Style 2 Level
Bedrooms 2
Half Baths 1
Condo Fees $295/mo
Originating Board Cornerstone - Mississauga
Property Description
Location
Province ON
Rooms
Extra Room 1 Second level Measurements not available 3pc Bathroom
Extra Room 2 Second level Measurements not available 4pc Bathroom
Extra Room 3 Second level Measurements not available Laundry room
Extra Room 4 Second level 15'0'' x 9'0'' Bedroom
Extra Room 5 Second level 15'0'' x 10'0'' Primary Bedroom
Extra Room 6 Main level Measurements not available 2pc Bathroom
Interior
Heating Forced air,
Cooling Central air conditioning
Exterior
Parking Features Yes
View Y/N No
Total Parking Spaces 2
Private Pool No
Building
Story 2
Sewer Municipal sewage system
Architectural Style 2 Level
Others
Ownership Condominium

GET MORE INFORMATION






