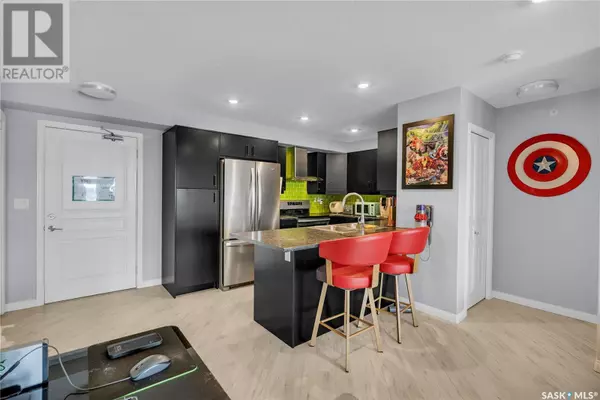
3302 106 Willis CRESCENT Saskatoon, SK S7T0Y6
2 Beds
2 Baths
881 SqFt
UPDATED:
Key Details
Property Type Condo
Sub Type Condominium/Strata
Listing Status Active
Purchase Type For Sale
Square Footage 881 sqft
Price per Sqft $363
Subdivision Stonebridge
MLS® Listing ID SK988679
Style High rise
Bedrooms 2
Condo Fees $514/mo
Originating Board Saskatchewan REALTORS® Association
Year Built 2017
Property Description
Location
Province SK
Rooms
Extra Room 1 Main level 10 ft , 4 in X 8 ft , 2 in Kitchen
Extra Room 2 Main level 8 ft X 8 ft Dining room
Extra Room 3 Main level 11 ft , 5 in X 14 ft Living room
Extra Room 4 Main level 13 ft , 3 in X 10 ft , 10 in Primary Bedroom
Extra Room 5 Main level 8 ft , 6 in X 9 ft , 8 in Bedroom
Extra Room 6 Main level 7 ft , 8 in x Measurements not available Laundry room
Interior
Heating Hot Water, In Floor Heating
Cooling Central air conditioning
Exterior
Parking Features Yes
Garage Spaces 1.0
Garage Description 1
Community Features Pets Allowed With Restrictions
View Y/N No
Private Pool No
Building
Architectural Style High rise
Others
Ownership Condominium/Strata

GET MORE INFORMATION






