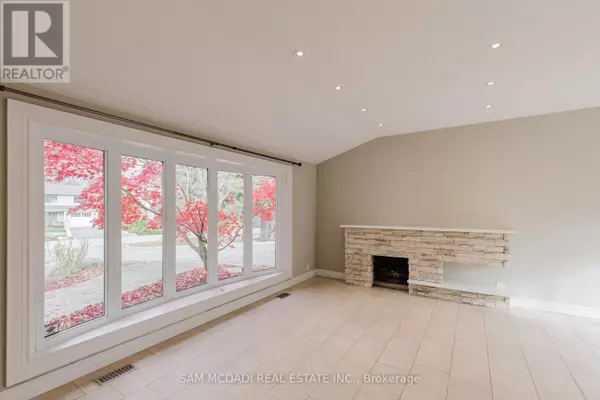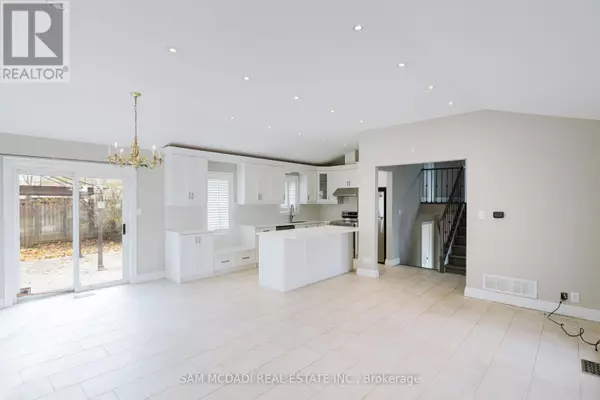
1198 WILLOWBROOK DRIVE S Oakville (bronte East), ON L6L2J8
4 Beds
2 Baths
UPDATED:
Key Details
Property Type Single Family Home
Sub Type Freehold
Listing Status Active
Purchase Type For Sale
Subdivision Bronte East
MLS® Listing ID W10874850
Bedrooms 4
Originating Board Toronto Regional Real Estate Board
Property Description
Location
Province ON
Rooms
Extra Room 1 Second level 3.43 m X 4.4 m Primary Bedroom
Extra Room 2 Second level 2.67 m X 4.49 m Bedroom 2
Extra Room 3 Lower level 2.56 m X 2.32 m Bedroom 3
Extra Room 4 Lower level 4.3 m X 4.31 m Bedroom 4
Extra Room 5 Main level 3.54 m X 5.54 m Living room
Extra Room 6 Main level 2.7 m X 2.77 m Dining room
Interior
Heating Forced air
Cooling Central air conditioning
Flooring Ceramic, Hardwood
Exterior
Parking Features Yes
View Y/N No
Total Parking Spaces 7
Private Pool Yes
Building
Sewer Sanitary sewer
Others
Ownership Freehold

GET MORE INFORMATION






