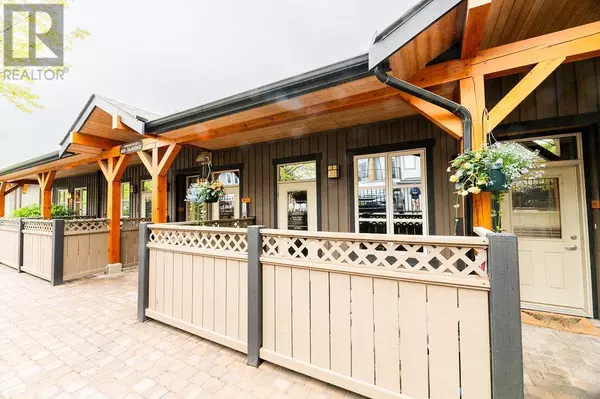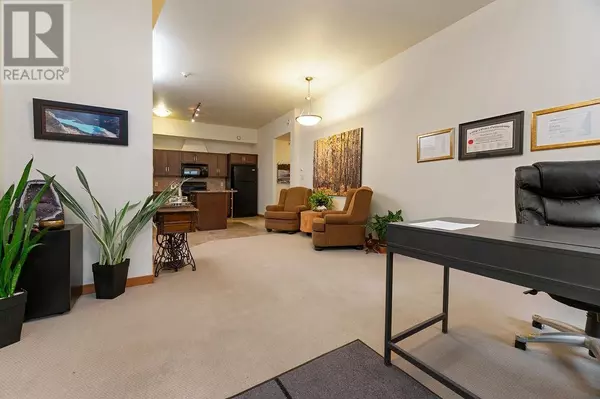809 7TH AVE #211 Invermere, BC V0A1K0
2 Beds
2 Baths
1,035 SqFt
UPDATED:
Key Details
Property Type Condo
Sub Type Strata
Listing Status Active
Purchase Type For Sale
Square Footage 1,035 sqft
Price per Sqft $386
Subdivision Invermere
MLS® Listing ID 10329179
Style Split level entry
Bedrooms 2
Condo Fees $345/mo
Originating Board Association of Interior REALTORS®
Year Built 2008
Property Sub-Type Strata
Property Description
Location
Province BC
Zoning Unknown
Rooms
Extra Room 1 Main level Measurements not available 4pc Ensuite bath
Extra Room 2 Main level 12'8'' x 12'4'' Primary Bedroom
Extra Room 3 Main level Measurements not available 4pc Bathroom
Extra Room 4 Main level 10'0'' x 10'0'' Bedroom
Extra Room 5 Main level 14'0'' x 13'0'' Living room
Extra Room 6 Main level 10'0'' x 10'0'' Dining room
Interior
Heating Baseboard heaters
Flooring Carpeted, Tile
Exterior
Parking Features No
Community Features Rentals Allowed
View Y/N No
Roof Type Unknown
Total Parking Spaces 1
Private Pool No
Building
Lot Description Landscaped, Underground sprinkler
Story 1
Sewer Municipal sewage system
Architectural Style Split level entry
Others
Ownership Strata
GET MORE INFORMATION






