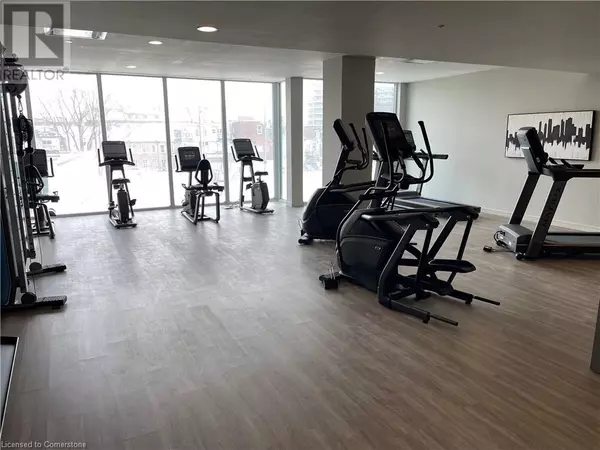
49 WALNUT Street S Unit# 2512 Hamilton, ON L8N2L1
1 Bed
1 Bath
623 SqFt
UPDATED:
Key Details
Property Type Single Family Home
Sub Type Freehold
Listing Status Active
Purchase Type For Rent
Square Footage 623 sqft
Subdivision 143 - Stinson
MLS® Listing ID 40678383
Bedrooms 1
Originating Board Cornerstone - Hamilton-Burlington
Property Description
Location
Province ON
Rooms
Extra Room 1 Main level 9'11'' x 11'2'' Primary Bedroom
Extra Room 2 Main level 9'10'' x 14'11'' Living room
Extra Room 3 Main level 8'2'' x 10'9'' Kitchen
Extra Room 4 Main level 11'7'' x 9'2'' Dining room
Extra Room 5 Main level 8'2'' x 5'2'' 4pc Bathroom
Extra Room 6 Main level 11'3'' x 5'11'' Foyer
Interior
Heating , Heat Pump
Cooling Central air conditioning
Exterior
Parking Features Yes
Community Features High Traffic Area, Community Centre
View Y/N No
Total Parking Spaces 1
Private Pool No
Building
Story 1
Sewer Municipal sewage system
Others
Ownership Freehold
Acceptable Financing Monthly
Listing Terms Monthly

GET MORE INFORMATION






