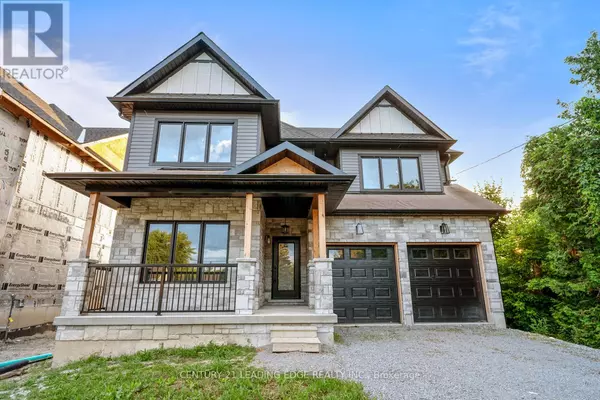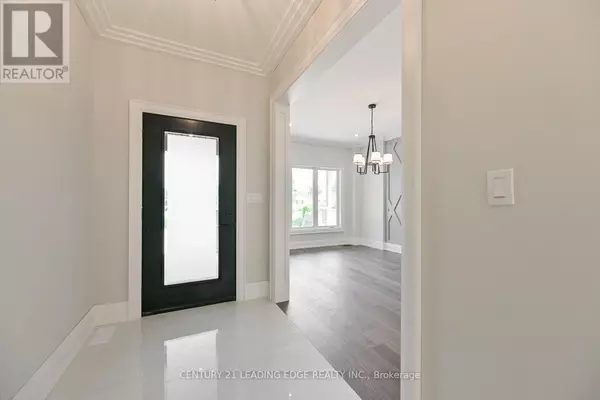
826 MONTSELL AVENUE Georgina (historic Lakeshore Communities), ON L0E1S0
4 Beds
3 Baths
2,499 SqFt
OPEN HOUSE
Sun Dec 01, 2:00pm - 4:00pm
UPDATED:
Key Details
Property Type Single Family Home
Sub Type Freehold
Listing Status Active
Purchase Type For Sale
Square Footage 2,499 sqft
Price per Sqft $580
Subdivision Historic Lakeshore Communities
MLS® Listing ID N10930075
Bedrooms 4
Half Baths 1
Originating Board Toronto Regional Real Estate Board
Property Description
Location
Province ON
Rooms
Extra Room 1 Second level 6.07 m X 5.55 m Primary Bedroom
Extra Room 2 Second level 5.03 m X 3.28 m Bedroom 2
Extra Room 3 Second level 3.87 m X 3.33 m Bedroom 3
Extra Room 4 Second level 3.74 m X 3.45 m Bedroom 4
Extra Room 5 Main level 4.84 m X 3.33 m Living room
Extra Room 6 Main level 3.31 m X 3.18 m Dining room
Interior
Heating Forced air
Cooling Central air conditioning
Flooring Hardwood
Exterior
Parking Features Yes
View Y/N No
Total Parking Spaces 6
Private Pool No
Building
Story 2
Sewer Sanitary sewer
Others
Ownership Freehold

GET MORE INFORMATION






