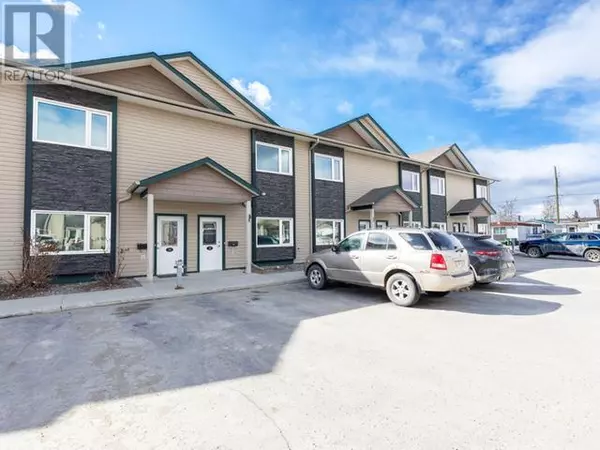
29-25 WANN ROAD Whitehorse, YT Y1A4A2
3 Beds
2 Baths
1,744 SqFt
UPDATED:
Key Details
Property Type Townhouse
Sub Type Townhouse
Listing Status Active
Purchase Type For Sale
Square Footage 1,744 sqft
Price per Sqft $263
MLS® Listing ID 16063
Bedrooms 3
Condo Fees $350/mo
Originating Board Yukon Real Estate Association
Year Built 2012
Lot Size 1,065 Sqft
Acres 1065.0
Property Description
Location
Province YT
Rooms
Extra Room 1 Above 17 ft , 2 in X 12 ft , 1 in Living room
Extra Room 2 Above 10 ft , 5 in X 13 ft Dining room
Extra Room 3 Above 13 ft X 13 ft Kitchen
Extra Room 4 Above 9 ft , 9 in X 10 ft , 1 in Bedroom
Extra Room 5 Main level 7 ft , 2 in X 8 ft , 2 in Foyer
Extra Room 6 Main level 14 ft , 6 in X 10 ft , 4 in Primary Bedroom
Exterior
Parking Features No
Fence Partially fenced
Community Features School Bus
View Y/N No
Private Pool No
Building
Lot Description Lawn
Others
Ownership Condominium/Strata

GET MORE INFORMATION






