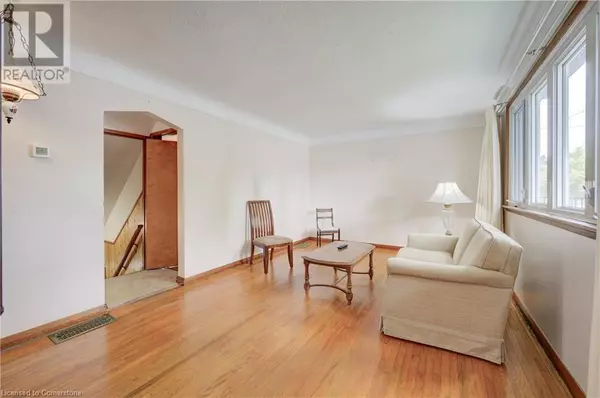
22 EAST 44TH Street Hamilton, ON L8T3G4
3 Beds
1 Bath
1,101 SqFt
OPEN HOUSE
Sun Dec 01, 2:00pm - 4:00pm
UPDATED:
Key Details
Property Type Single Family Home
Sub Type Freehold
Listing Status Active
Purchase Type For Sale
Square Footage 1,101 sqft
Price per Sqft $581
Subdivision 250 - Sunninghill
MLS® Listing ID 40681196
Bedrooms 3
Originating Board Cornerstone - Hamilton-Burlington
Year Built 1953
Property Description
Location
Province ON
Rooms
Extra Room 1 Second level 15'3'' x 9'7'' Bedroom
Extra Room 2 Second level 15'3'' x 11'8'' Primary Bedroom
Extra Room 3 Basement Measurements not available Utility room
Extra Room 4 Basement 23'10'' x 9'3'' Recreation room
Extra Room 5 Lower level Measurements not available Laundry room
Extra Room 6 Main level Measurements not available 4pc Bathroom
Interior
Heating Forced air, Hot water radiator heat,
Cooling Central air conditioning
Fireplaces Number 1
Exterior
Parking Features Yes
Community Features Community Centre
View Y/N No
Total Parking Spaces 5
Private Pool No
Building
Story 1.5
Sewer Municipal sewage system
Others
Ownership Freehold

GET MORE INFORMATION






