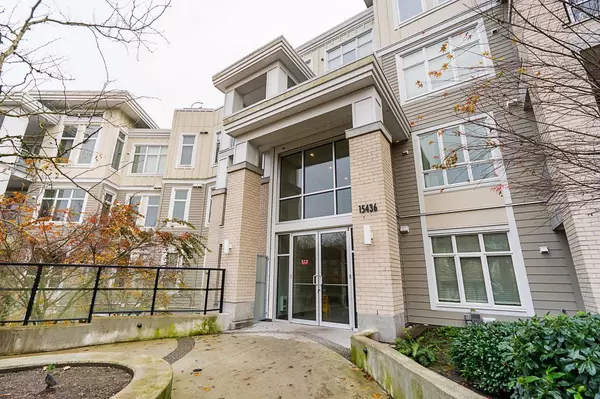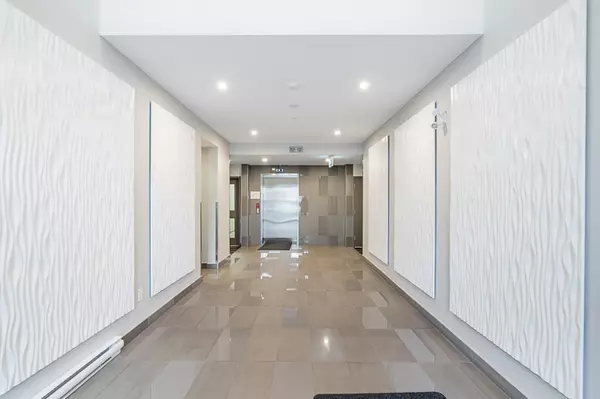REQUEST A TOUR If you would like to see this home without being there in person, select the "Virtual Tour" option and your agent will contact you to discuss available opportunities.
In-PersonVirtual Tour

$ 724,999
Est. payment /mo
New
15436 31 #506 Surrey, BC V3Z1H3
2 Beds
2 Baths
1,002 SqFt
UPDATED:
Key Details
Property Type Condo
Sub Type Strata
Listing Status Active
Purchase Type For Sale
Square Footage 1,002 sqft
Price per Sqft $723
MLS® Listing ID R2947091
Style Penthouse
Bedrooms 2
Condo Fees $459/mo
Originating Board Fraser Valley Real Estate Board
Property Description
PENTHOUSE CORNER UNIT w/over 13'FT VAULTED CEILINGS! Welcome to Headwaters Club Phase 2, where luxury meets convenience. This TOP FLOOR 2 BDRM, 2 BATH home boasts a SPACIOUS and WELL-DESIGNED layout for added PRIVACY. Enjoy VAULTED CEILINGS, loads of NATURAL LIGHT, and a private NE-facing COVERED BALCONY overlooking a quiet street. & Mountain Views! The chef's kitchen features S/S appliances, GAS RANGE, and QUARTZ countertops. The primary suite offers a LARGE walk-in closet with barn door, sleek 4-piece ensuite and a second private balcony. Includes 2 parking stalls, storage locker, & In-Suite Laundry with added storage. Steps to TRAILS, MORGAN CROSSING shops, dining, and MORGAN CREEK GOLF Course. QUICK ACCESS to HWY 99. This home is one not to be missed! (id:24570)
Location
Province BC
Interior
Heating Baseboard heaters,
Exterior
Parking Features Yes
Community Features Pets Allowed With Restrictions, Rentals Allowed With Restrictions
View Y/N Yes
View City view, Mountain view
Total Parking Spaces 2
Private Pool No
Building
Story 4
Sewer Sanitary sewer, Storm sewer
Architectural Style Penthouse
Others
Ownership Strata

GET MORE INFORMATION






