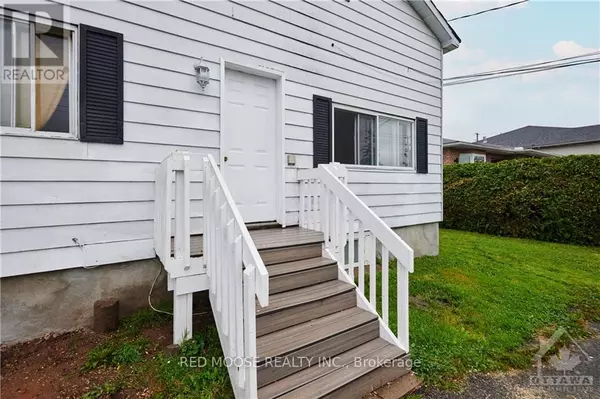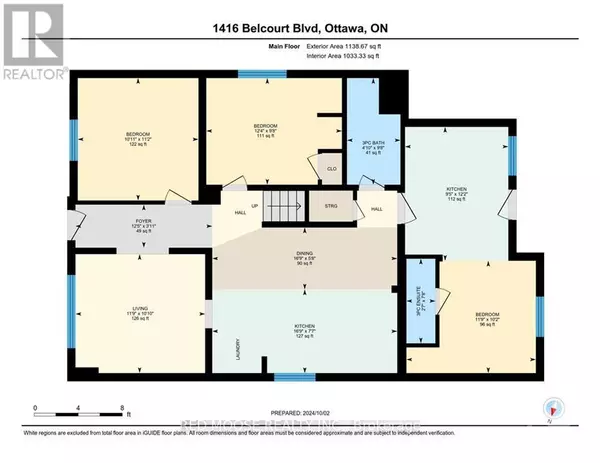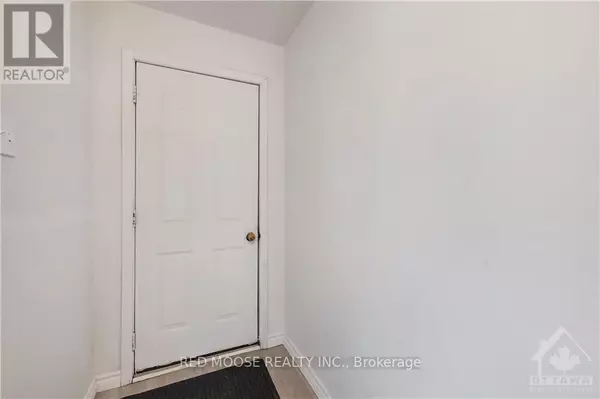REQUEST A TOUR If you would like to see this home without being there in person, select the "Virtual Tour" option and your advisor will contact you to discuss available opportunities.
In-PersonVirtual Tour

$ 529,900
Est. payment /mo
Active
1416 BELCOURT BOULEVARD Ottawa, ON K1C1M2
7 Beds
4 Baths
UPDATED:
Key Details
Property Type Single Family Home
Sub Type Freehold
Listing Status Active
Purchase Type For Sale
Subdivision 2010 - Chateauneuf
MLS® Listing ID X9522716
Bedrooms 7
Originating Board Ottawa Real Estate Board
Property Description
Single family home with multiple tenants. The property currently has 3 tenants that live on the main floor. 2 that are in the ""main"" part of the house and then a third that has a ""semi-independent bachelor unit"" that has access to the main house as well as it's own private entrance at the rear of the building. The ""semi independent bachelor unit"" has access to the full kitchen in the main house but also it's own little area with sink, little fridge and full washroom. Upstairs has three additional tenants that each have their own room and then share a full washroom plus a hallway sink. The basement is a 2 bedroom (or 1 plus den) completely separate unit with it's own kitchen, washroom, Laundry, and private entry that can be accessed from the back of the building. The property is zoned for a duplex however the seller makes no claims to the conformity of the property for any use other than as a single family home. The property is Sold ""as is"" & ""where is"" as the Seller has not lived here., Flooring: Vinyl, Flooring: Linoleum (id:24570)
Location
Province ON
Rooms
Extra Room 1 Second level 2.56 m X 1.32 m Bathroom
Extra Room 2 Second level 4.82 m X 3.22 m Bedroom
Extra Room 3 Second level 3.91 m X 3.22 m Bedroom
Extra Room 4 Second level 3.83 m X 3.25 m Bedroom
Extra Room 5 Second level 1.75 m X 1.44 m Other
Extra Room 6 Basement 3.37 m X 1.52 m Bathroom
Interior
Heating Forced air
Cooling Window air conditioner
Exterior
Parking Features No
View Y/N No
Total Parking Spaces 3
Private Pool No
Building
Story 2
Sewer Sanitary sewer
Others
Ownership Freehold

GET MORE INFORMATION






