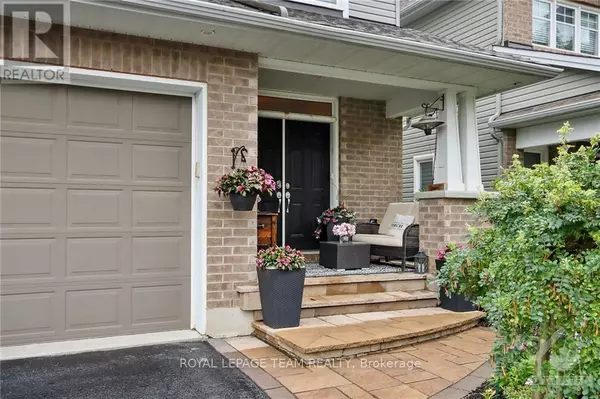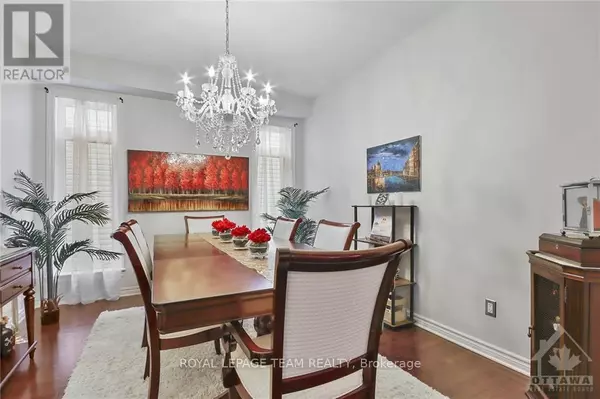
679 ROCKROSE WAY Ottawa, ON K1T0L7
3 Beds
4 Baths
UPDATED:
Key Details
Property Type Single Family Home
Sub Type Freehold
Listing Status Active
Purchase Type For Sale
Subdivision 2605 - Blossom Park/Kemp Park/Findlay Creek
MLS® Listing ID X9517388
Bedrooms 3
Half Baths 1
Originating Board Ottawa Real Estate Board
Property Description
Location
Province ON
Rooms
Extra Room 1 Second level 7.16 m X 5.1 m Loft
Extra Room 2 Second level 2 m X 1.7 m Laundry room
Extra Room 3 Second level 6.12 m X 5.41 m Primary Bedroom
Extra Room 4 Second level 4.39 m X 3.68 m Bedroom
Extra Room 5 Second level 4.24 m X 3.5 m Bedroom
Extra Room 6 Main level 4.82 m X 4.21 m Living room
Interior
Heating Forced air
Cooling Central air conditioning
Fireplaces Number 1
Exterior
Parking Features Yes
View Y/N No
Total Parking Spaces 4
Private Pool No
Building
Story 2
Sewer Sanitary sewer
Others
Ownership Freehold

GET MORE INFORMATION






