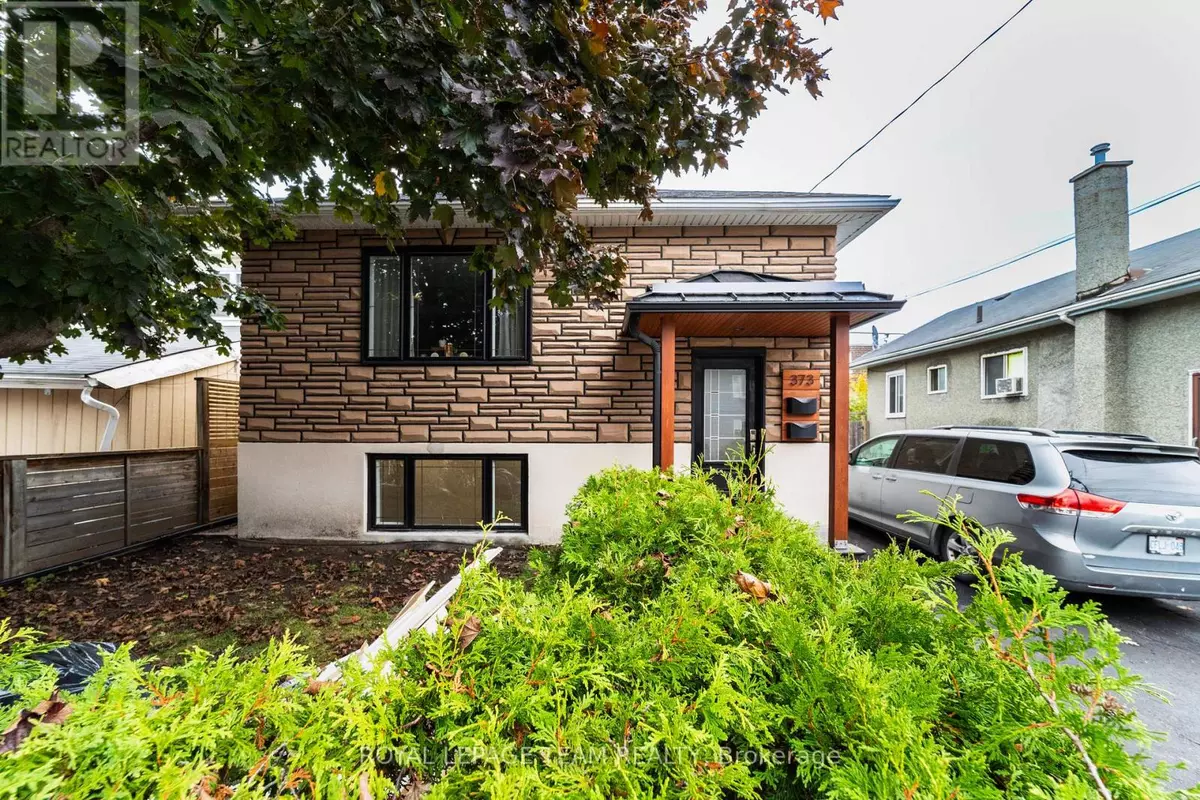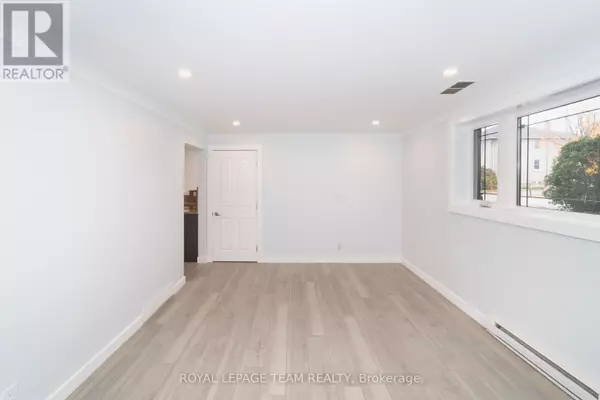REQUEST A TOUR If you would like to see this home without being there in person, select the "Virtual Tour" option and your agent will contact you to discuss available opportunities.
In-PersonVirtual Tour

$ 1,845
Active
373 BRANT ST #1 Ottawa, ON K1L6V5
1 Bed
1 Bath
UPDATED:
Key Details
Property Type Single Family Home
Listing Status Active
Purchase Type For Rent
Subdivision 3404 - Vanier
MLS® Listing ID X9517719
Bedrooms 1
Originating Board Ottawa Real Estate Board
Property Description
Renovated Oasis! Step into this lower unit apartment, and you'll be embraced by an abundance of natural light that creates a warm and inviting atmosphere. The interior has undergone a full and tasteful renovation, featuring a modern eat-in kitchen adorned with elegant quartz countertops and a sleek backsplash, complemented by stainless steel appliances. Your spacious bedroom includes a walk-in closet, and the modern 4-piece bathroom adds a touch of luxury to your daily routine. Additionally, you'll find a convenient shared laundry area right at your doorstep, making laundry day a breeze. Parking is hassle-free with a outdoor space included (small car only). Situated in a convenient location, this apartment offers easy access to all local amenities, including shops, restaurants, bus services, schools & major arteries. Come see for yourself the comfort and style that await you! Included in rent: Water-sewer, heat, hot water, shared laundry. Pictures pre-date current occupancy **** EXTRAS **** Hydro, Tenant content and liability insurance, Internet, Phone and Cable (id:24570)
Location
Province ON
Rooms
Extra Room 1 Basement 4.74 m X 3.47 m Living room
Extra Room 2 Basement 3.73 m X 3.12 m Kitchen
Extra Room 3 Basement 1.5 m X 1.8 m Bathroom
Extra Room 4 Basement 3.55 m X 2.66 m Bedroom
Interior
Heating Forced air
Exterior
Parking Features No
Fence Fenced yard
View Y/N No
Total Parking Spaces 1
Private Pool No
Building
Sewer Sanitary sewer
Others
Acceptable Financing Monthly
Listing Terms Monthly

GET MORE INFORMATION






