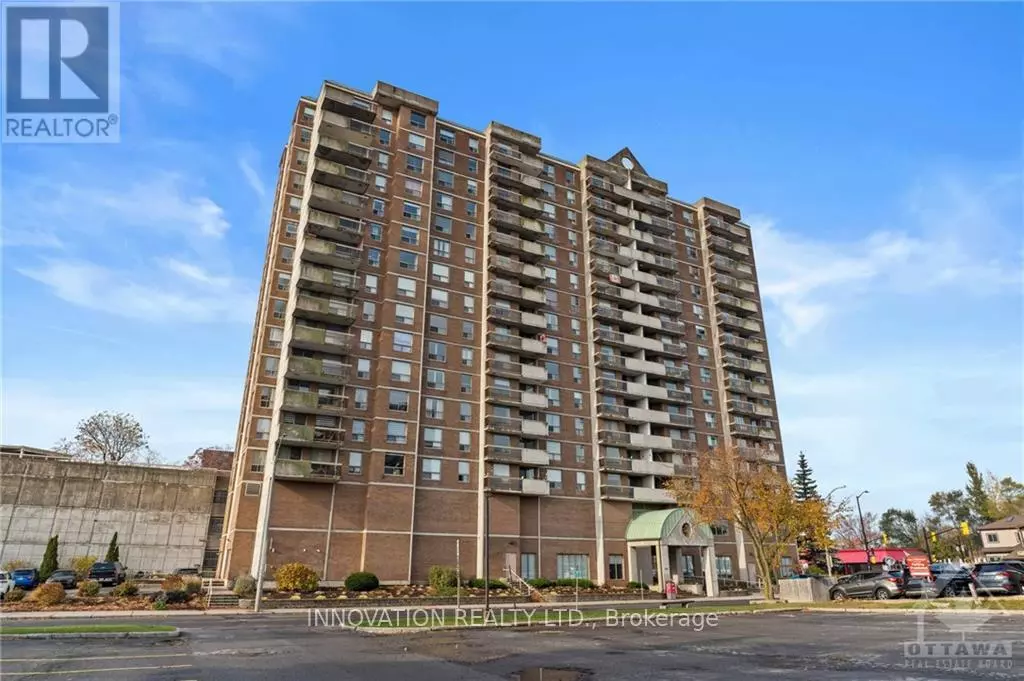
200 LAFONTAINE AVE #705 Ottawa, ON K1L8K8
2 Beds
2 Baths
UPDATED:
Key Details
Property Type Condo
Sub Type Condominium/Strata
Listing Status Active
Purchase Type For Sale
Subdivision 3404 - Vanier
MLS® Listing ID X10419007
Bedrooms 2
Condo Fees $743/mo
Originating Board Ottawa Real Estate Board
Property Description
Location
Province ON
Rooms
Extra Room 1 Main level 2.54 m X 2 m Laundry room
Extra Room 2 Main level 5.84 m X 1.75 m Other
Extra Room 3 Main level 1.49 m X 3.02 m Foyer
Extra Room 4 Main level 2.94 m X 4.08 m Kitchen
Extra Room 5 Main level 2.97 m X 5.99 m Living room
Extra Room 6 Main level 2.81 m X 3.96 m Dining room
Interior
Heating Baseboard heaters
Cooling Central air conditioning
Exterior
Parking Features Yes
Community Features Pets Allowed
View Y/N No
Total Parking Spaces 1
Private Pool Yes
Others
Ownership Condominium/Strata

GET MORE INFORMATION






