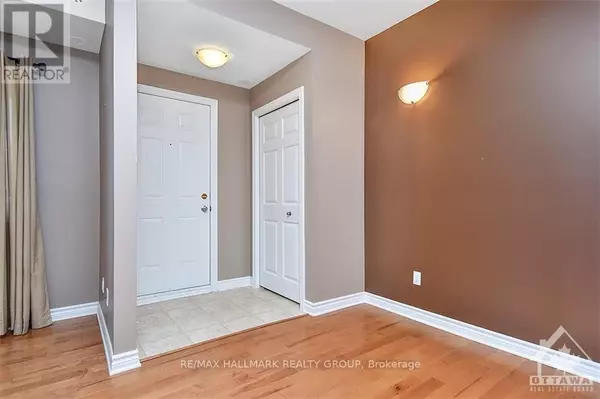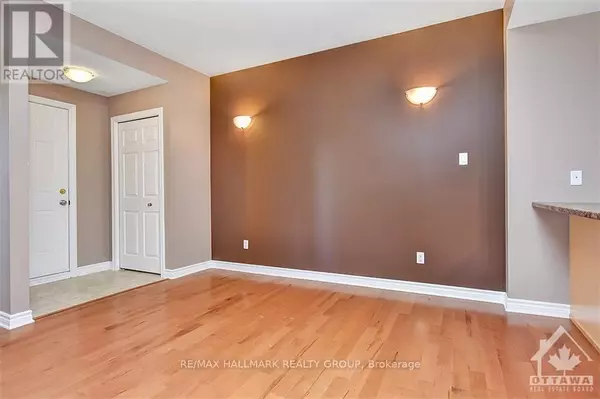
139 HARTHILL WAY #B Ottawa, ON K2J4B1
2 Beds
1 Bath
999 SqFt
UPDATED:
Key Details
Property Type Condo
Sub Type Condominium/Strata
Listing Status Active
Purchase Type For Sale
Square Footage 999 sqft
Price per Sqft $375
Subdivision 7704 - Barrhaven - Heritage Park
MLS® Listing ID X10410970
Bedrooms 2
Condo Fees $291/mo
Originating Board Ottawa Real Estate Board
Property Description
Location
Province ON
Rooms
Extra Room 1 Main level 4.87 m X 3.83 m Living room
Extra Room 2 Main level 3.86 m X 2.23 m Dining room
Extra Room 3 Main level 2.97 m X 2.81 m Kitchen
Extra Room 4 Main level 3.6 m X 3.55 m Primary Bedroom
Extra Room 5 Main level 3.14 m X 2.94 m Bedroom
Extra Room 6 Main level 2.69 m X 1.34 m Bathroom
Interior
Heating Forced air
Cooling Central air conditioning
Exterior
Parking Features No
Community Features Pet Restrictions
View Y/N No
Total Parking Spaces 1
Private Pool No
Others
Ownership Condominium/Strata

GET MORE INFORMATION






