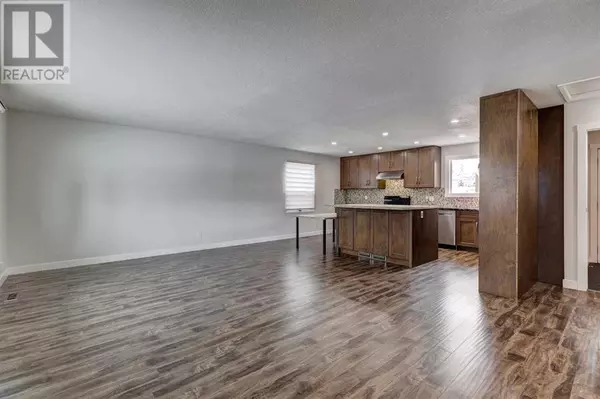
224 Queen Charlotte Way SE Calgary, AB T2J4J1
4 Beds
2 Baths
1,527 SqFt
OPEN HOUSE
Sat Nov 30, 12:00pm - 2:00pm
UPDATED:
Key Details
Property Type Single Family Home
Sub Type Freehold
Listing Status Active
Purchase Type For Sale
Square Footage 1,527 sqft
Price per Sqft $425
Subdivision Queensland
MLS® Listing ID A2181060
Style 4 Level
Bedrooms 4
Originating Board Calgary Real Estate Board
Year Built 1976
Lot Size 5,435 Sqft
Acres 5435.775
Property Description
Location
Province AB
Rooms
Extra Room 1 Basement 7.75 Ft x 5.42 Ft 3pc Bathroom
Extra Room 2 Basement 10.67 Ft x 10.67 Ft Bedroom
Extra Room 3 Basement 6.75 Ft x 10.00 Ft Den
Extra Room 4 Basement 5.42 Ft x 12.92 Ft Laundry room
Extra Room 5 Basement 9.92 Ft x 10.75 Ft Recreational, Games room
Extra Room 6 Basement 4.67 Ft x 6.75 Ft Furnace
Interior
Heating Forced air
Cooling None
Flooring Carpeted, Ceramic Tile, Hardwood
Exterior
Parking Features Yes
Garage Spaces 2.0
Garage Description 2
Fence Fence
View Y/N No
Total Parking Spaces 2
Private Pool No
Building
Architectural Style 4 Level
Others
Ownership Freehold

GET MORE INFORMATION






