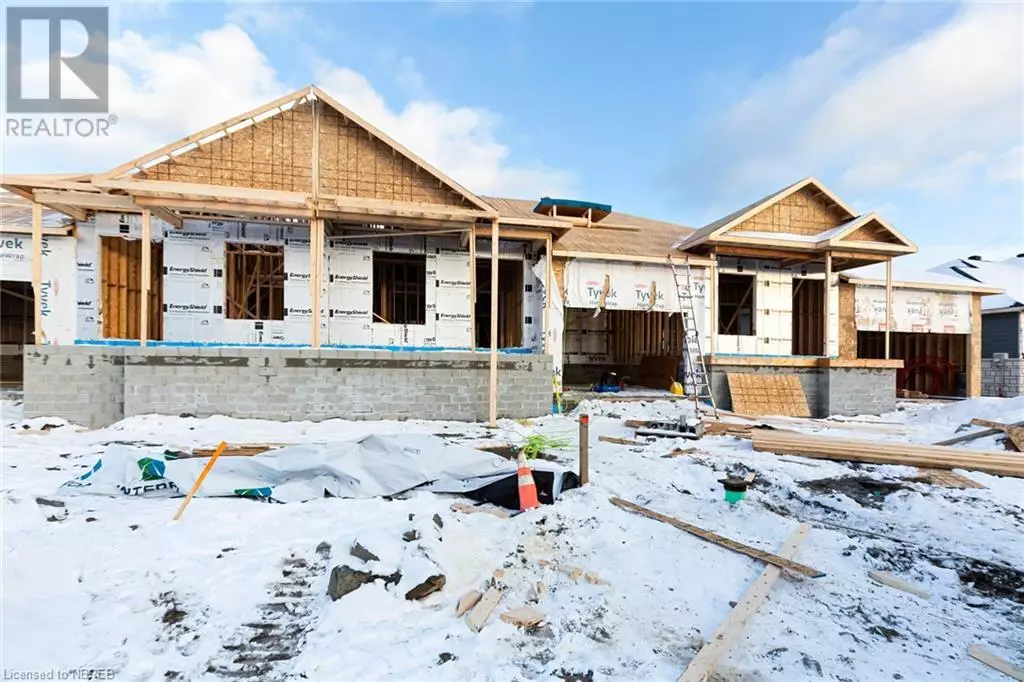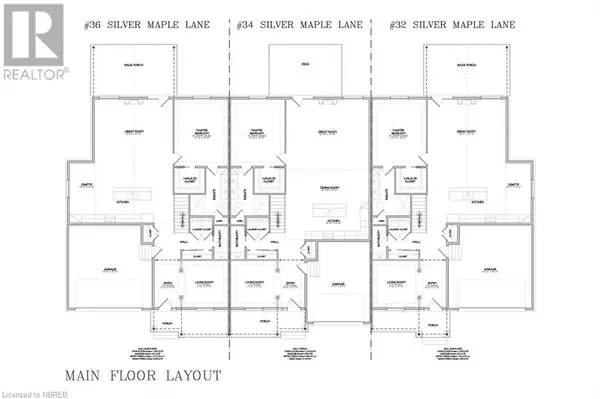
34 SILVER MAPLE Lane North Bay, ON P1C0B5
2 Beds
3 Baths
2,680 SqFt
UPDATED:
Key Details
Property Type Townhouse
Sub Type Townhouse
Listing Status Active
Purchase Type For Sale
Square Footage 2,680 sqft
Price per Sqft $248
Subdivision Airport
MLS® Listing ID 40681311
Style Bungalow
Bedrooms 2
Half Baths 1
Originating Board North Bay and Area REALTORS® Association
Property Description
Location
Province ON
Rooms
Extra Room 1 Basement 20'0'' x 15'4'' Utility room
Extra Room 2 Basement Measurements not available 4pc Bathroom
Extra Room 3 Basement 13'4'' x 11'1'' Den
Extra Room 4 Basement 14'5'' x 14'1'' Bedroom
Extra Room 5 Basement 21'3'' x 18'8'' Recreation room
Extra Room 6 Main level Measurements not available Laundry room
Interior
Heating In Floor Heating, Forced air, Radiant heat,
Cooling Central air conditioning
Exterior
Parking Features Yes
Community Features School Bus
View Y/N No
Total Parking Spaces 2
Private Pool No
Building
Lot Description Landscaped
Story 1
Sewer Municipal sewage system
Architectural Style Bungalow
Others
Ownership Freehold

GET MORE INFORMATION






