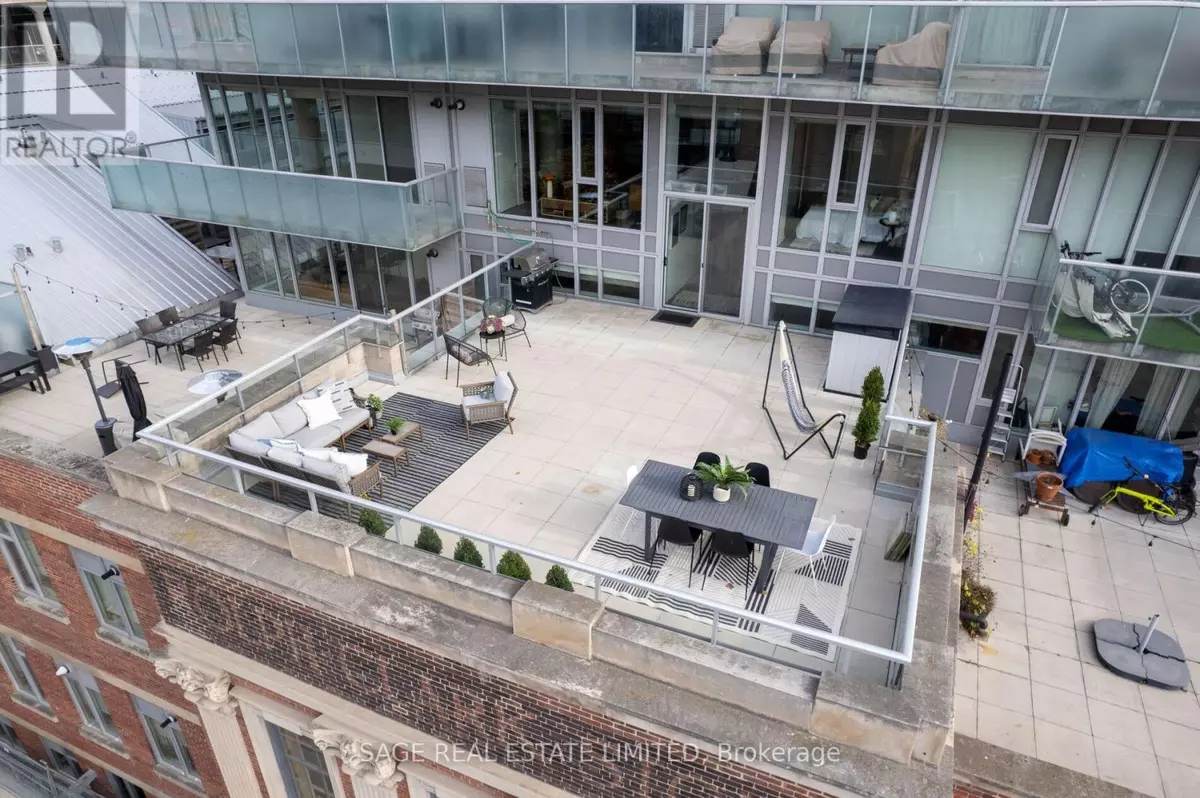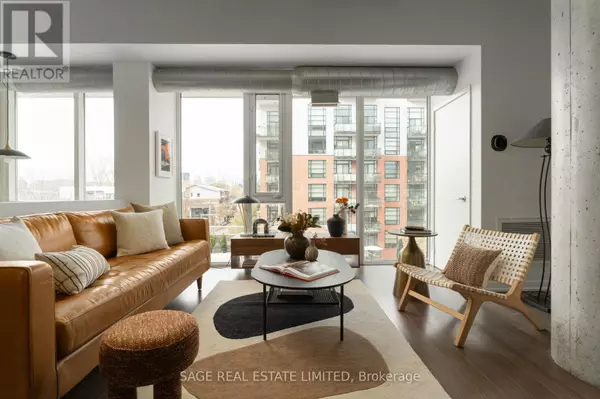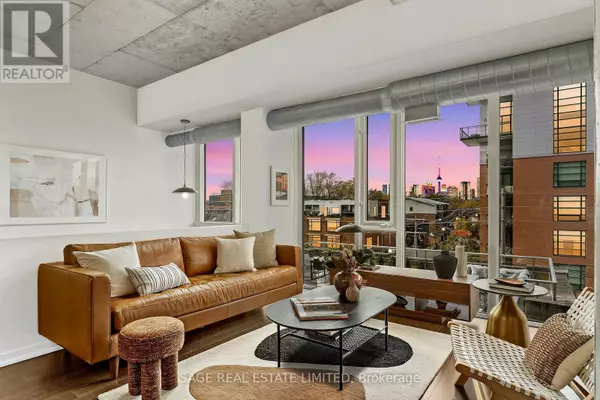
201 Carlaw AVE #413 Toronto (south Riverdale), ON M4M2S3
3 Beds
3 Baths
1,199 SqFt
UPDATED:
Key Details
Property Type Condo
Sub Type Condominium/Strata
Listing Status Active
Purchase Type For Sale
Square Footage 1,199 sqft
Price per Sqft $1,324
Subdivision South Riverdale
MLS® Listing ID E11215735
Bedrooms 3
Half Baths 1
Condo Fees $941/mo
Originating Board Toronto Regional Real Estate Board
Property Description
Location
Province ON
Rooms
Extra Room 1 Lower level 1.88 m X 1.44 m Foyer
Extra Room 2 Lower level 1.9 m X 3.44 m Storage
Extra Room 3 Lower level 2.59 m X 3.75 m Bedroom 3
Extra Room 4 Lower level 4.4 m X 4.85 m Primary Bedroom
Extra Room 5 Upper Level 1.99 m X 2.44 m Foyer
Extra Room 6 Upper Level 4.39 m X 3.27 m Living room
Interior
Heating Forced air
Cooling Central air conditioning
Flooring Hardwood, Concrete
Exterior
Parking Features Yes
Community Features Pet Restrictions, Community Centre
View Y/N No
Total Parking Spaces 1
Private Pool No
Building
Story 2
Others
Ownership Condominium/Strata

GET MORE INFORMATION






