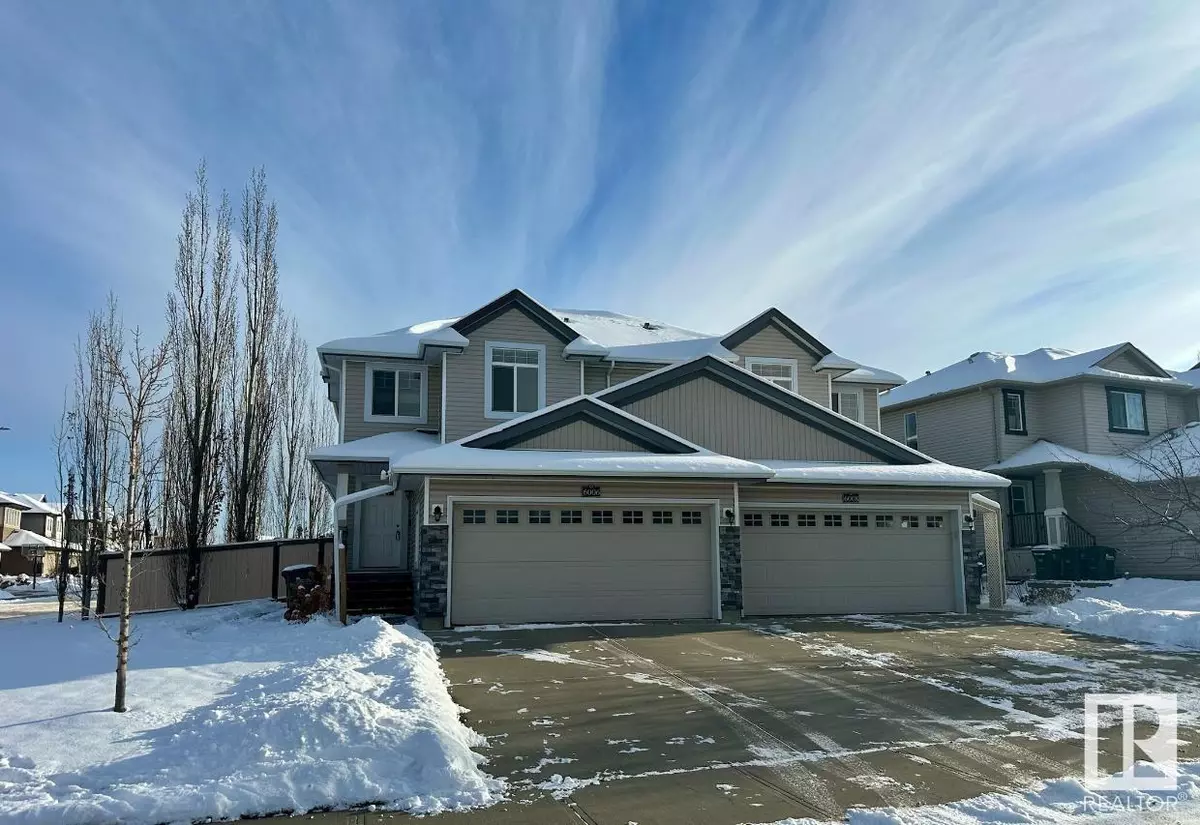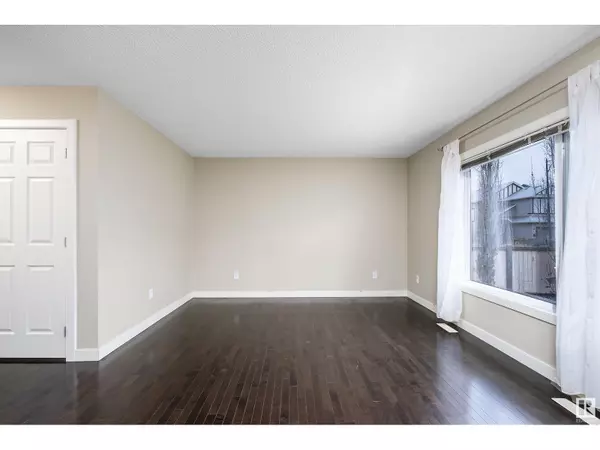
6006 Sunbrook LD Sherwood Park, AB T8H0J5
2 Beds
4 Baths
1,463 SqFt
UPDATED:
Key Details
Property Type Single Family Home
Sub Type Freehold
Listing Status Active
Purchase Type For Sale
Square Footage 1,463 sqft
Price per Sqft $324
Subdivision Summerwood
MLS® Listing ID E4414710
Bedrooms 2
Half Baths 1
Originating Board REALTORS® Association of Edmonton
Year Built 2008
Property Description
Location
Province AB
Rooms
Extra Room 1 Basement 6.7 m X 5.79 m Recreation room
Extra Room 2 Basement 3.26 m X 2.24 m Utility room
Extra Room 3 Main level 4.39 m X 3.75 m Living room
Extra Room 4 Main level 3.03 m X 2.97 m Dining room
Extra Room 5 Main level 3.37 m X 3.49 m Kitchen
Extra Room 6 Upper Level 4.27 m X 3.8 m Primary Bedroom
Interior
Heating Forced air
Exterior
Parking Features Yes
Fence Fence
View Y/N No
Total Parking Spaces 4
Private Pool No
Building
Story 2
Others
Ownership Freehold

GET MORE INFORMATION






