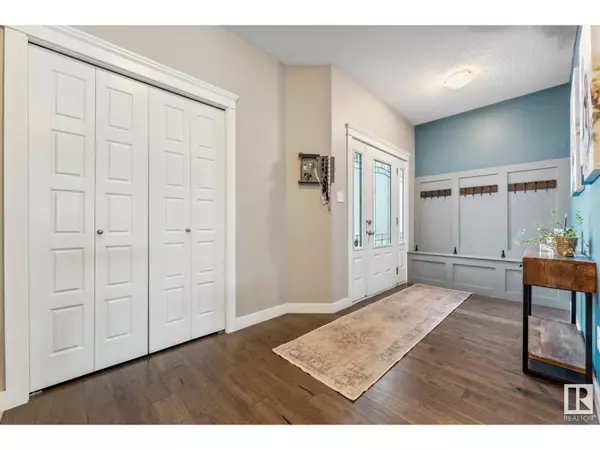
105 SUMMERSTONE LN Sherwood Park, AB T8H0Y4
4 Beds
4 Baths
2,341 SqFt
UPDATED:
Key Details
Property Type Single Family Home
Sub Type Freehold
Listing Status Active
Purchase Type For Sale
Square Footage 2,341 sqft
Price per Sqft $290
Subdivision Summerwood
MLS® Listing ID E4414715
Bedrooms 4
Half Baths 1
Originating Board REALTORS® Association of Edmonton
Year Built 2017
Property Description
Location
Province AB
Rooms
Extra Room 1 Basement 3.43 m X 3.76 m Den
Extra Room 2 Basement 3.43 m X 5.31 m Bedroom 4
Extra Room 3 Basement 4.18 m X 6.99 m Recreation room
Extra Room 4 Basement 5.44 m X 3.84 m Utility room
Extra Room 5 Main level 4.42 m x Measurements not available Living room
Extra Room 6 Main level 3.64 m X 3.27 m Dining room
Interior
Heating Forced air
Fireplaces Type Unknown
Exterior
Parking Features Yes
Fence Fence
View Y/N No
Total Parking Spaces 4
Private Pool No
Building
Story 2
Others
Ownership Freehold

GET MORE INFORMATION






