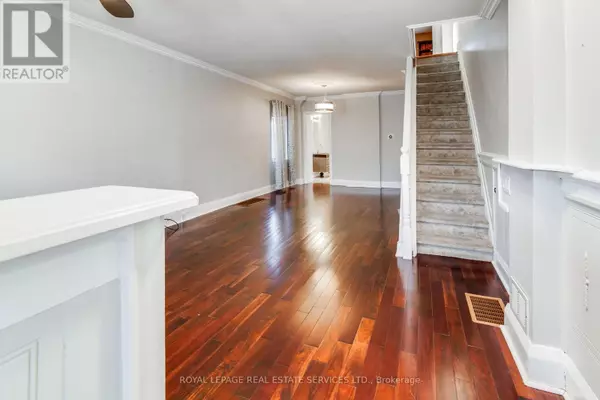
500 LAUDER AVENUE Toronto (oakwood Village), ON M6E3J4
3 Beds
3 Baths
1,099 SqFt
UPDATED:
Key Details
Property Type Single Family Home
Sub Type Freehold
Listing Status Active
Purchase Type For Rent
Square Footage 1,099 sqft
Subdivision Oakwood Village
MLS® Listing ID C11249559
Bedrooms 3
Half Baths 1
Originating Board Toronto Regional Real Estate Board
Property Description
Location
Province ON
Rooms
Extra Room 1 Second level 13.19 m X 8.99 m Primary Bedroom
Extra Room 2 Second level 13.12 m X 7.97 m Bedroom 2
Extra Room 3 Second level 11.65 m X 8.73 m Bedroom 3
Extra Room 4 Lower level Measurements not available Laundry room
Extra Room 5 Main level 13.12 m X 8.86 m Living room
Extra Room 6 Main level 14.86 m X 10.17 m Dining room
Interior
Heating Forced air
Cooling Central air conditioning
Flooring Hardwood, Tile
Exterior
Parking Features Yes
Community Features Community Centre
View Y/N No
Total Parking Spaces 1
Private Pool No
Building
Story 2
Sewer Sanitary sewer
Others
Ownership Freehold
Acceptable Financing Monthly
Listing Terms Monthly

GET MORE INFORMATION






