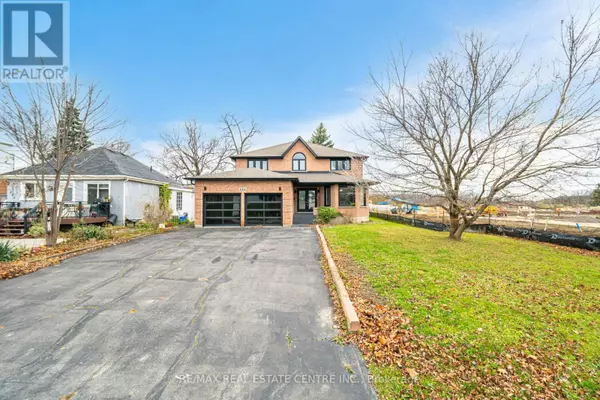
1204 WEST 5TH STREET Hamilton (sheldon), ON L9B1J6
5 Beds
4 Baths
2,499 SqFt
UPDATED:
Key Details
Property Type Single Family Home
Sub Type Freehold
Listing Status Active
Purchase Type For Sale
Square Footage 2,499 sqft
Price per Sqft $480
Subdivision Sheldon
MLS® Listing ID X11431123
Bedrooms 5
Originating Board Toronto Regional Real Estate Board
Property Description
Location
Province ON
Rooms
Extra Room 1 Second level 4.42 m X 4.24 m Primary Bedroom
Extra Room 2 Second level 3.53 m X 4.04 m Bedroom 2
Extra Room 3 Second level 3.54 m X 3.63 m Bedroom 3
Extra Room 4 Second level 3.7 m X 3.32 m Bedroom 4
Extra Room 5 Main level 6.86 m X 3.63 m Family room
Extra Room 6 Main level 3.53 m X 3.4 m Dining room
Interior
Heating Forced air
Cooling Central air conditioning
Flooring Porcelain Tile
Exterior
Parking Features Yes
View Y/N No
Total Parking Spaces 8
Private Pool No
Building
Story 2
Sewer Sanitary sewer
Others
Ownership Freehold

GET MORE INFORMATION






