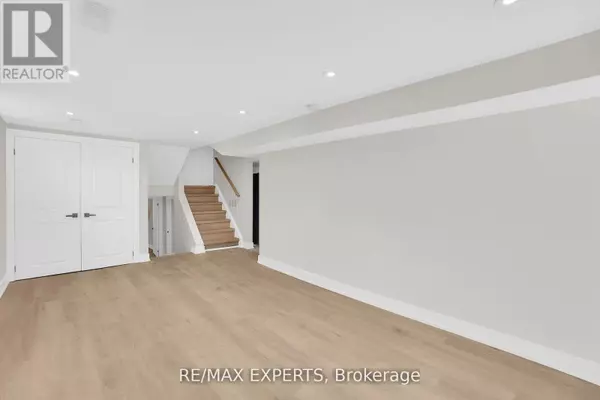
2591 Kingsberry CRES #LOWER Mississauga (cooksville), ON L5B2K7
2 Beds
1 Bath
699 SqFt
UPDATED:
Key Details
Property Type Single Family Home
Sub Type Freehold
Listing Status Active
Purchase Type For Rent
Square Footage 699 sqft
Subdivision Cooksville
MLS® Listing ID W11430531
Bedrooms 2
Originating Board Toronto Regional Real Estate Board
Property Description
Location
Province ON
Rooms
Extra Room 1 Lower level Measurements not available Bedroom
Extra Room 2 Lower level Measurements not available Bedroom 2
Extra Room 3 Ground level Measurements not available Kitchen
Extra Room 4 Ground level Measurements not available Living room
Extra Room 5 Ground level Measurements not available Dining room
Interior
Heating Forced air
Cooling Central air conditioning
Flooring Vinyl
Exterior
Parking Features Yes
View Y/N No
Total Parking Spaces 1
Private Pool No
Building
Sewer Sanitary sewer
Others
Ownership Freehold
Acceptable Financing Monthly
Listing Terms Monthly

GET MORE INFORMATION






