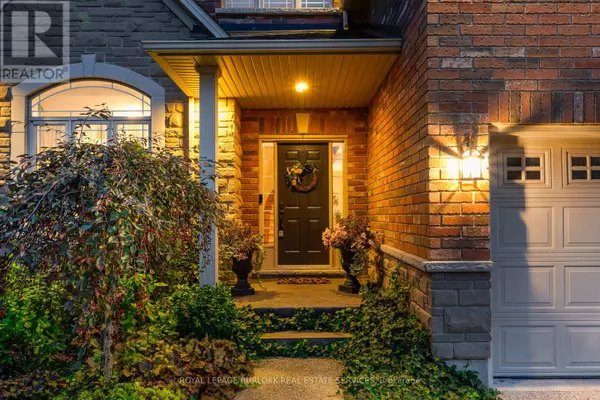
35 OLDMILL ROAD Hamilton (ancaster), ON L9G5E2
4 Beds
4 Baths
2,999 SqFt
UPDATED:
Key Details
Property Type Single Family Home
Sub Type Freehold
Listing Status Active
Purchase Type For Sale
Square Footage 2,999 sqft
Price per Sqft $478
Subdivision Ancaster
MLS® Listing ID X11431042
Bedrooms 4
Half Baths 2
Originating Board Toronto Regional Real Estate Board
Property Description
Location
Province ON
Rooms
Extra Room 1 Second level 3.76 m X 3.05 m Bathroom
Extra Room 2 Second level Measurements not available Bathroom
Extra Room 3 Second level 5.79 m X 3.76 m Primary Bedroom
Extra Room 4 Second level 3.76 m X 4.37 m Bedroom 2
Extra Room 5 Second level 4.57 m X 3.51 m Bedroom 3
Extra Room 6 Second level 6.71 m X 4.37 m Bedroom 4
Interior
Heating Forced air
Cooling Central air conditioning
Flooring Hardwood
Exterior
Parking Features Yes
View Y/N No
Total Parking Spaces 6
Private Pool No
Building
Story 2
Sewer Sanitary sewer
Others
Ownership Freehold

GET MORE INFORMATION






