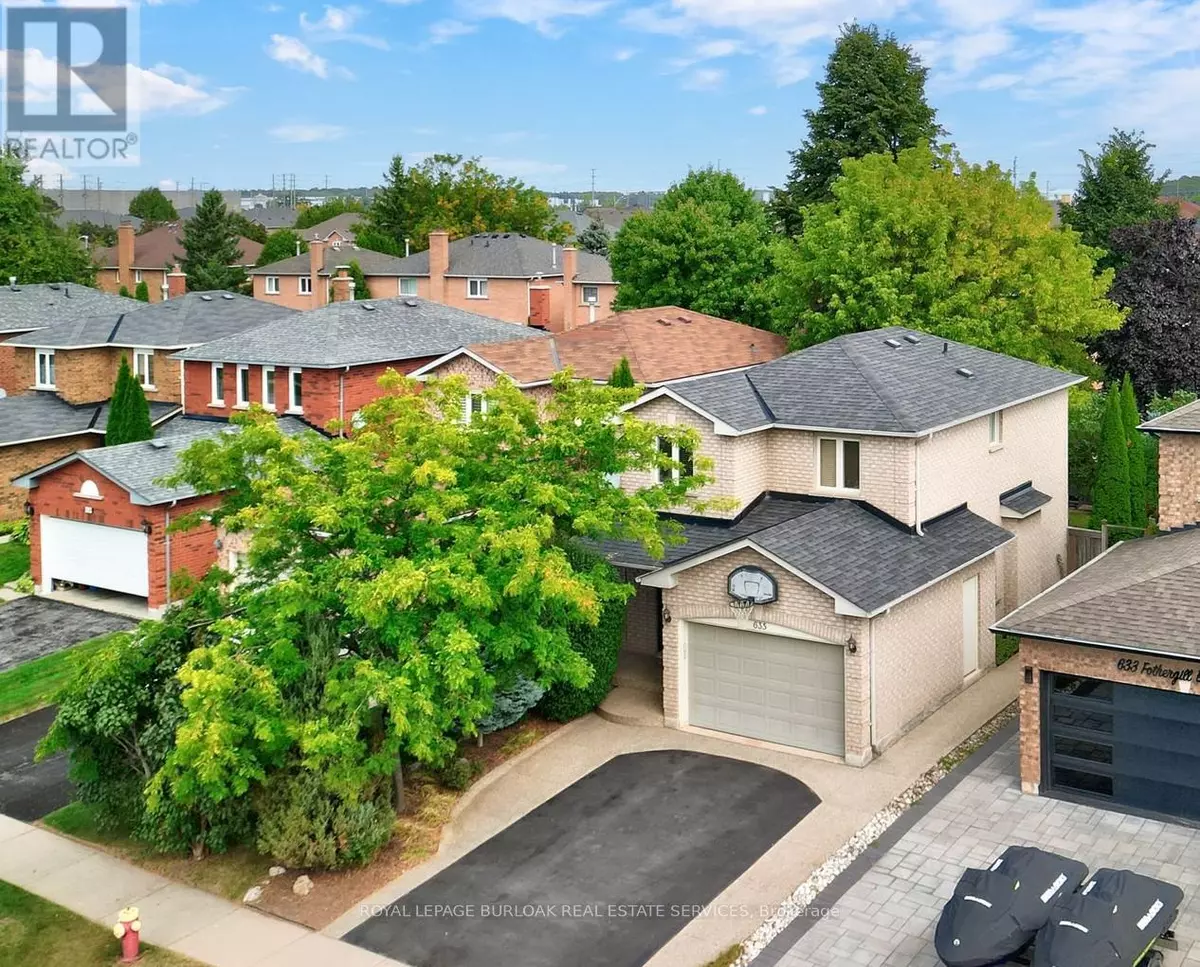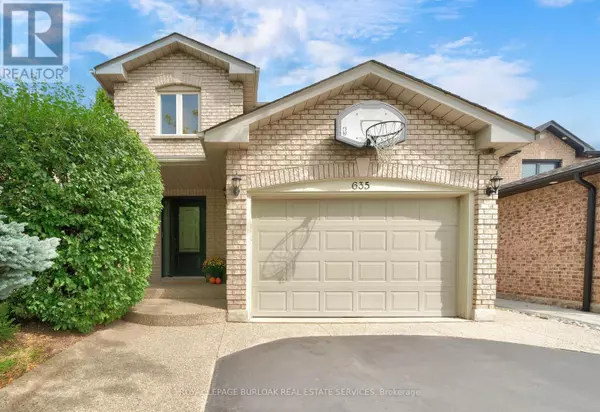
635 FOTHERGILL BOULEVARD Burlington (appleby), ON L7L6E3
3 Beds
4 Baths
1,499 SqFt
UPDATED:
Key Details
Property Type Single Family Home
Sub Type Freehold
Listing Status Active
Purchase Type For Sale
Square Footage 1,499 sqft
Price per Sqft $746
Subdivision Appleby
MLS® Listing ID W11431546
Bedrooms 3
Half Baths 2
Originating Board Toronto Regional Real Estate Board
Property Description
Location
Province ON
Rooms
Extra Room 1 Second level 4.54 m X 3.44 m Primary Bedroom
Extra Room 2 Second level Measurements not available Bathroom
Extra Room 3 Second level 3.01 m X 3.32 m Bedroom
Extra Room 4 Second level 3.26 m X 2.71 m Bedroom
Extra Room 5 Second level Measurements not available Bathroom
Extra Room 6 Basement 6.33 m X 4.69 m Family room
Interior
Heating Forced air
Cooling Central air conditioning
Exterior
Parking Features Yes
View Y/N No
Total Parking Spaces 3
Private Pool No
Building
Story 2
Sewer Sanitary sewer
Others
Ownership Freehold

GET MORE INFORMATION






