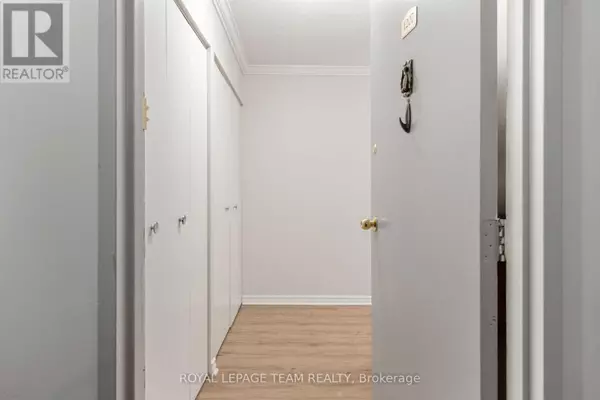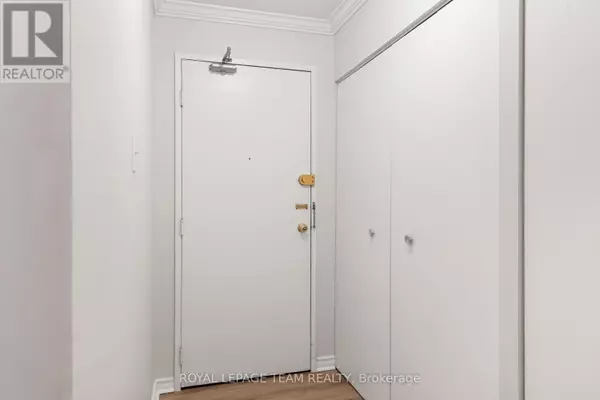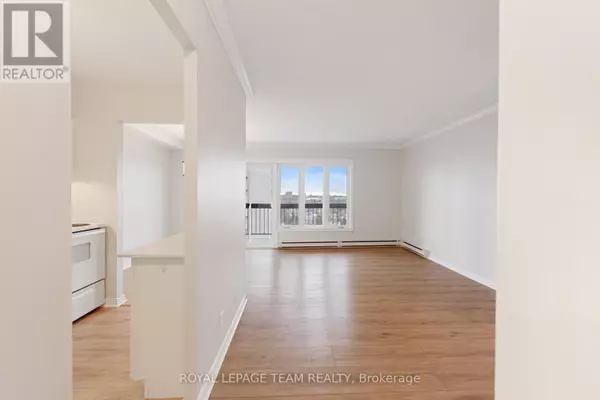
158 McArthur AVE #A 1207 Ottawa, ON K1L8C9
2 Beds
1 Bath
699 SqFt
UPDATED:
Key Details
Property Type Condo
Sub Type Condominium/Strata
Listing Status Active
Purchase Type For Sale
Square Footage 699 sqft
Price per Sqft $426
Subdivision 3404 - Vanier
MLS® Listing ID X11438219
Bedrooms 2
Condo Fees $635/mo
Originating Board Ottawa Real Estate Board
Property Description
Location
Province ON
Rooms
Extra Room 1 Main level 4.166 m X 3.251 m Bedroom
Extra Room 2 Main level 3.048 m X 2.997 m Bedroom 2
Extra Room 3 Main level 5.131 m X 3.175 m Living room
Extra Room 4 Main level 2.946 m X 2.134 m Kitchen
Extra Room 5 Main level 2.794 m X 2.439 m Dining room
Extra Room 6 Main level 1.143 m X 1.803 m Other
Interior
Heating Baseboard heaters
Flooring Laminate, Vinyl
Exterior
Parking Features Yes
Community Features Pet Restrictions
View Y/N No
Total Parking Spaces 1
Private Pool No
Others
Ownership Condominium/Strata

GET MORE INFORMATION






