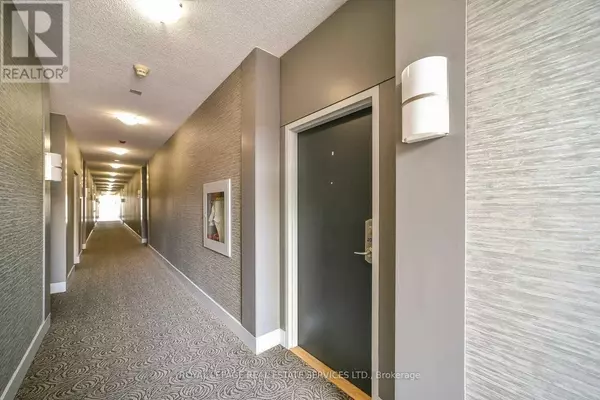
70 Port ST East #204 Mississauga (port Credit), ON L5G1E8
3 Beds
2 Baths
999 SqFt
UPDATED:
Key Details
Property Type Condo
Sub Type Condominium/Strata
Listing Status Active
Purchase Type For Sale
Square Footage 999 sqft
Price per Sqft $898
Subdivision Port Credit
MLS® Listing ID W11448496
Bedrooms 3
Condo Fees $968/mo
Originating Board Toronto Regional Real Estate Board
Property Description
Location
Province ON
Lake Name Ontario
Rooms
Extra Room 1 Main level 5.6 m X 4.8 m Living room
Extra Room 2 Main level 5.6 m X 4.8 m Dining room
Extra Room 3 Main level 2.8 m X 2.3 m Kitchen
Extra Room 4 Main level 3.3 m X 4.2 m Primary Bedroom
Extra Room 5 Main level 2.9 m X 2.9 m Bedroom 2
Extra Room 6 Main level 3 m X 2.5 m Den
Interior
Heating Forced air
Cooling Central air conditioning
Flooring Laminate, Ceramic
Exterior
Parking Features Yes
Community Features Pet Restrictions
View Y/N No
Total Parking Spaces 2
Private Pool No
Building
Water Ontario
Others
Ownership Condominium/Strata

GET MORE INFORMATION






