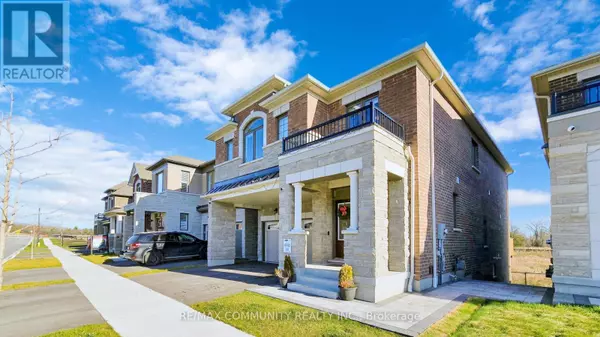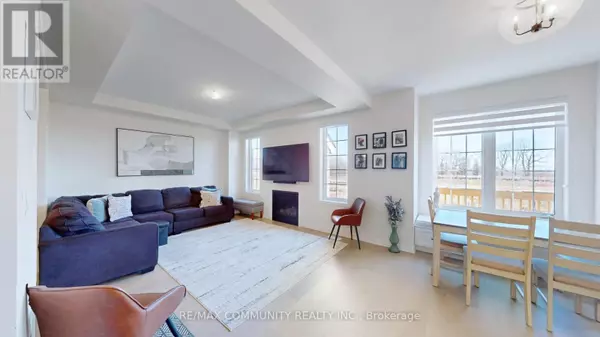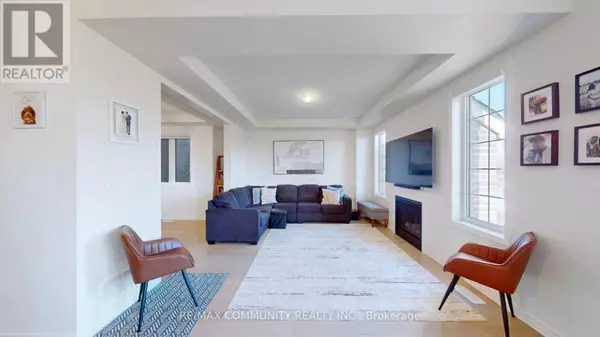3279 TURNSTONE BOULEVARD Pickering, ON L1X0M9
4 Beds
4 Baths
2,499 SqFt
UPDATED:
Key Details
Property Type Single Family Home
Sub Type Freehold
Listing Status Active
Purchase Type For Rent
Square Footage 2,499 sqft
Subdivision Rural Pickering
MLS® Listing ID E11457932
Bedrooms 4
Half Baths 1
Originating Board Toronto Regional Real Estate Board
Property Sub-Type Freehold
Property Description
Location
Province ON
Rooms
Extra Room 1 Second level 4.56 m X 4.23 m Primary Bedroom
Extra Room 2 Second level 3.96 m X 3.35 m Bedroom 2
Extra Room 3 Second level 4.57 m X 4.3 m Bedroom 3
Extra Room 4 Second level 3.9 m X 3.54 m Bedroom 4
Extra Room 5 Ground level 4.27 m X 3.75 m Living room
Extra Room 6 Ground level 3.54 m X 3.54 m Dining room
Interior
Heating Forced air
Cooling Central air conditioning
Flooring Hardwood
Exterior
Parking Features Yes
View Y/N No
Total Parking Spaces 2
Private Pool No
Building
Story 2
Sewer Sanitary sewer
Others
Ownership Freehold
Acceptable Financing Monthly
Listing Terms Monthly
Virtual Tour https://www.winsold.com/tour/379280
GET MORE INFORMATION






