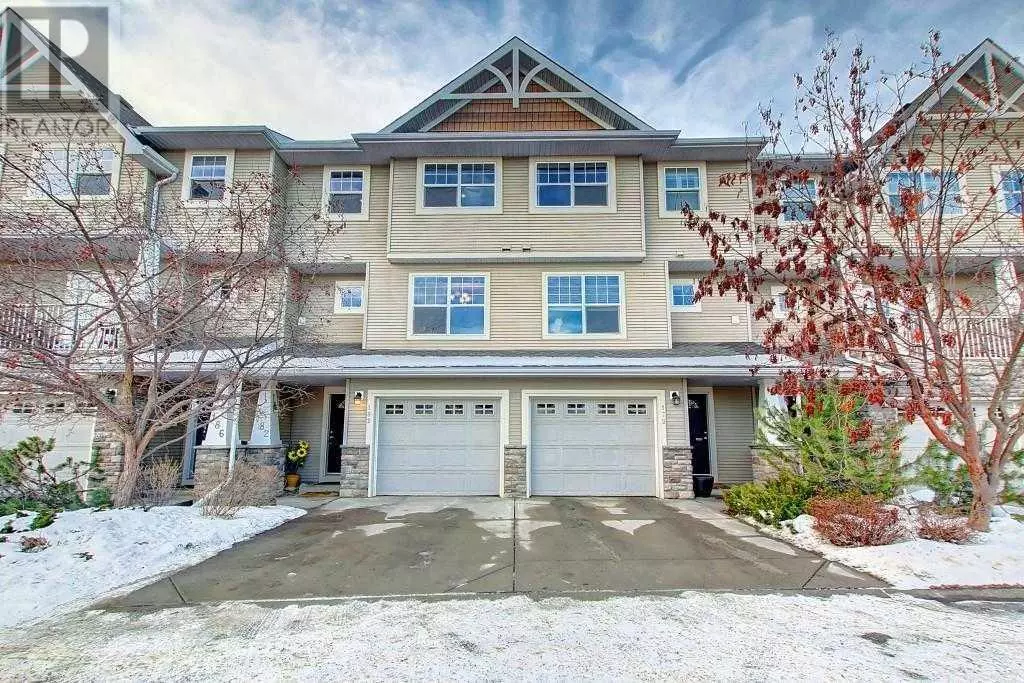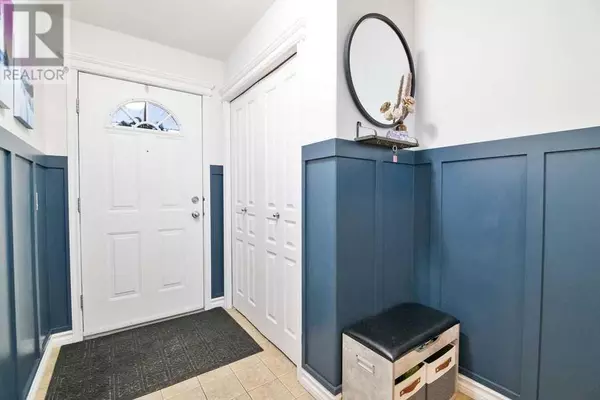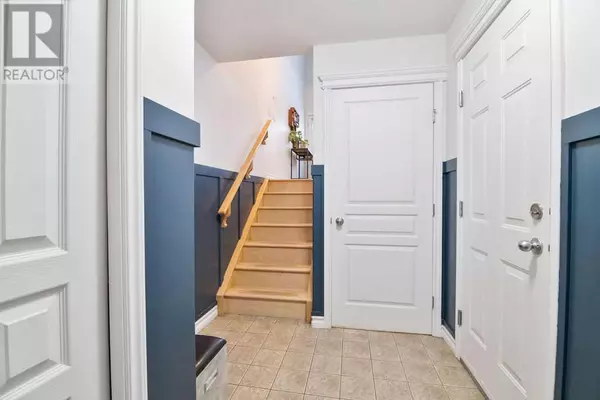
182 Inglewood Grove SE Calgary, AB T2G5G4
3 Beds
3 Baths
1,275 SqFt
UPDATED:
Key Details
Property Type Townhouse
Sub Type Townhouse
Listing Status Active
Purchase Type For Sale
Square Footage 1,275 sqft
Price per Sqft $485
Subdivision Inglewood
MLS® Listing ID A2180306
Style 4 Level
Bedrooms 3
Half Baths 1
Condo Fees $324/mo
Originating Board Calgary Real Estate Board
Year Built 2000
Lot Size 1,323 Sqft
Acres 1323.9609
Property Description
Location
Province AB
Rooms
Extra Room 1 Second level 18.17 M x 12.17 M Living room
Extra Room 2 Third level 9.33 M x 10.33 M Bedroom
Extra Room 3 Third level 11.17 M x 11.00 M Primary Bedroom
Extra Room 4 Third level 4.75 M x 5.50 M 2pc Bathroom
Extra Room 5 Third level 9.83 M x 7.25 M Dining room
Extra Room 6 Third level 18.08 M x 10.00 M Kitchen
Interior
Heating Forced air,
Cooling Central air conditioning
Flooring Carpeted, Ceramic Tile, Hardwood
Fireplaces Number 1
Exterior
Parking Features Yes
Garage Spaces 1.0
Garage Description 1
Fence Not fenced
Community Features Pets Allowed With Restrictions
View Y/N No
Total Parking Spaces 2
Private Pool No
Building
Architectural Style 4 Level
Others
Ownership Bare Land Condo

GET MORE INFORMATION






