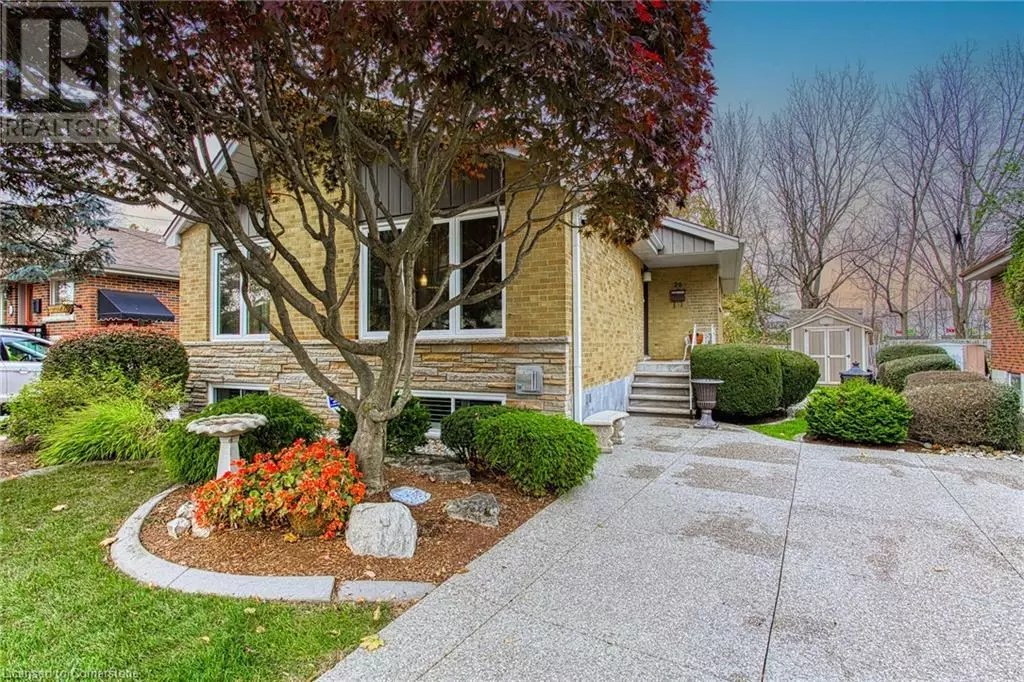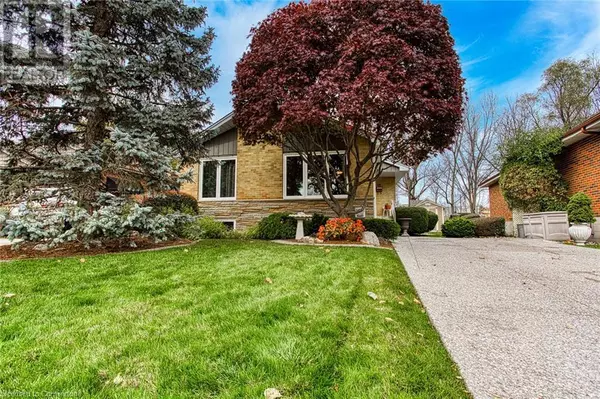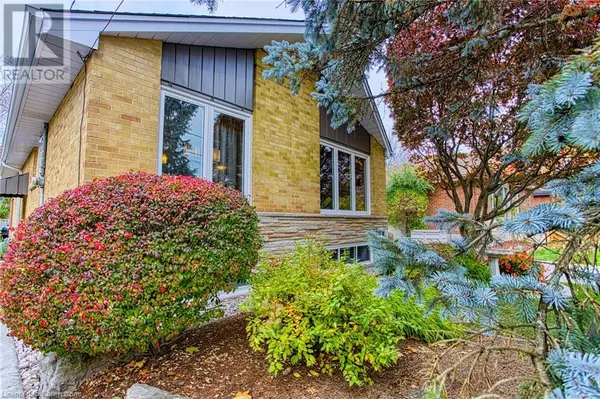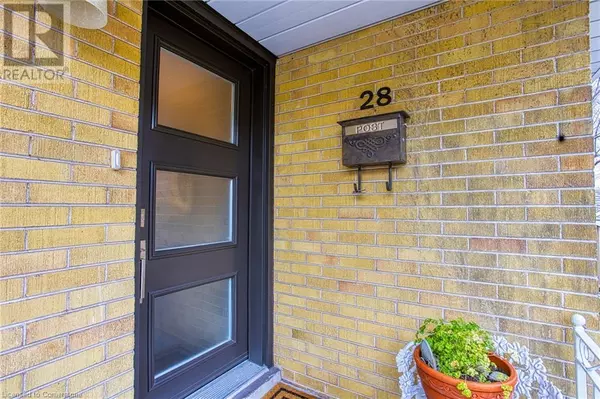
28 RAMSEY Crescent Hamilton, ON L8S2N2
3 Beds
2 Baths
1,988 SqFt
UPDATED:
Key Details
Property Type Single Family Home
Sub Type Freehold
Listing Status Active
Purchase Type For Sale
Square Footage 1,988 sqft
Price per Sqft $440
Subdivision 113 - Ainslie Wood
MLS® Listing ID 40681630
Style Bungalow
Bedrooms 3
Originating Board Cornerstone - Hamilton-Burlington
Property Description
Location
Province ON
Rooms
Extra Room 1 Basement 11'6'' x 8'7'' Utility room
Extra Room 2 Basement 9'3'' x 6'5'' Pantry
Extra Room 3 Basement 9'3'' x 5'10'' Workshop
Extra Room 4 Basement 6'11'' x 4'9'' Sauna
Extra Room 5 Basement 13'3'' x 9'4'' Bedroom
Extra Room 6 Basement 7'6'' x 8'9'' 3pc Bathroom
Interior
Heating Forced air,
Cooling Central air conditioning
Exterior
Parking Features No
View Y/N No
Total Parking Spaces 2
Private Pool No
Building
Story 1
Sewer Municipal sewage system
Architectural Style Bungalow
Others
Ownership Freehold

GET MORE INFORMATION






