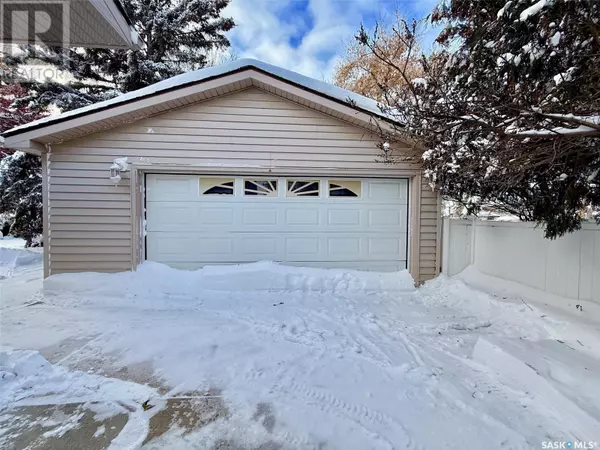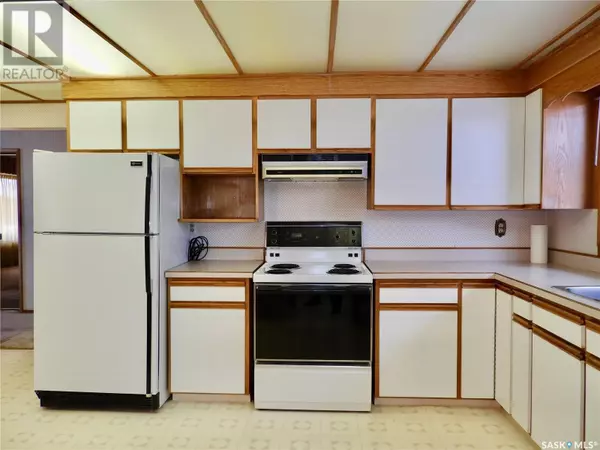
30 Deborah CRESCENT Saskatoon, SK S7J2W8
3 Beds
3 Baths
1,309 SqFt
OPEN HOUSE
Sun Dec 01, 1:00pm - 3:00pm
UPDATED:
Key Details
Property Type Single Family Home
Sub Type Freehold
Listing Status Active
Purchase Type For Sale
Square Footage 1,309 sqft
Price per Sqft $323
Subdivision Nutana Park
MLS® Listing ID SK988876
Style Bungalow
Bedrooms 3
Originating Board Saskatchewan REALTORS® Association
Year Built 1968
Lot Size 7,407 Sqft
Acres 7407.0
Property Description
Location
Province SK
Rooms
Extra Room 1 Basement 26 ft , 4 in X 14 ft , 10 in Family room
Extra Room 2 Basement 10 ft , 7 in X 19 ft , 11 in Games room
Extra Room 3 Basement X x X 3pc Bathroom
Extra Room 4 Basement 9 ft , 10 in X 10 ft , 7 in Storage
Extra Room 5 Basement 9 ft , 4 in X 14 ft , 1 in Laundry room
Extra Room 6 Basement 5 ft , 2 in X 5 ft , 6 in Utility room
Interior
Heating Forced air,
Cooling Central air conditioning
Fireplaces Type Conventional
Exterior
Parking Features Yes
Fence Fence
View Y/N No
Private Pool No
Building
Lot Description Lawn, Underground sprinkler
Story 1
Architectural Style Bungalow
Others
Ownership Freehold

GET MORE INFORMATION






