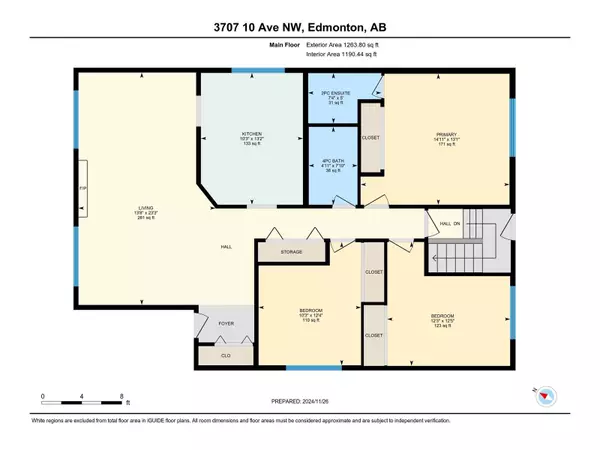
3707 10 AV NW Edmonton, AB T6L2L2
3 Beds
2 Baths
1,190 SqFt
OPEN HOUSE
Sun Dec 01, 12:00pm - 2:00pm
UPDATED:
Key Details
Property Type Single Family Home
Sub Type Freehold
Listing Status Active
Purchase Type For Sale
Square Footage 1,190 sqft
Price per Sqft $273
Subdivision Crawford Plains
MLS® Listing ID E4414852
Style Bungalow
Bedrooms 3
Half Baths 1
Originating Board REALTORS® Association of Edmonton
Year Built 1979
Lot Size 6,803 Sqft
Acres 6803.1143
Property Description
Location
Province AB
Rooms
Extra Room 1 Basement 3.64 m X 5.37 m Bonus Room
Extra Room 2 Basement 2.55 m X 3.66 m Storage
Extra Room 3 Main level 7.09 m X 4.18 m Living room
Extra Room 4 Main level 4.02 m X 3.11 m Kitchen
Extra Room 5 Main level 3.99 m X 4.54 m Primary Bedroom
Extra Room 6 Main level 3.78 m X 3.75 m Bedroom 2
Interior
Heating Forced air
Cooling Central air conditioning
Fireplaces Type Unknown
Exterior
Parking Features No
Fence Fence
View Y/N No
Private Pool No
Building
Story 1
Architectural Style Bungalow
Others
Ownership Freehold

GET MORE INFORMATION






