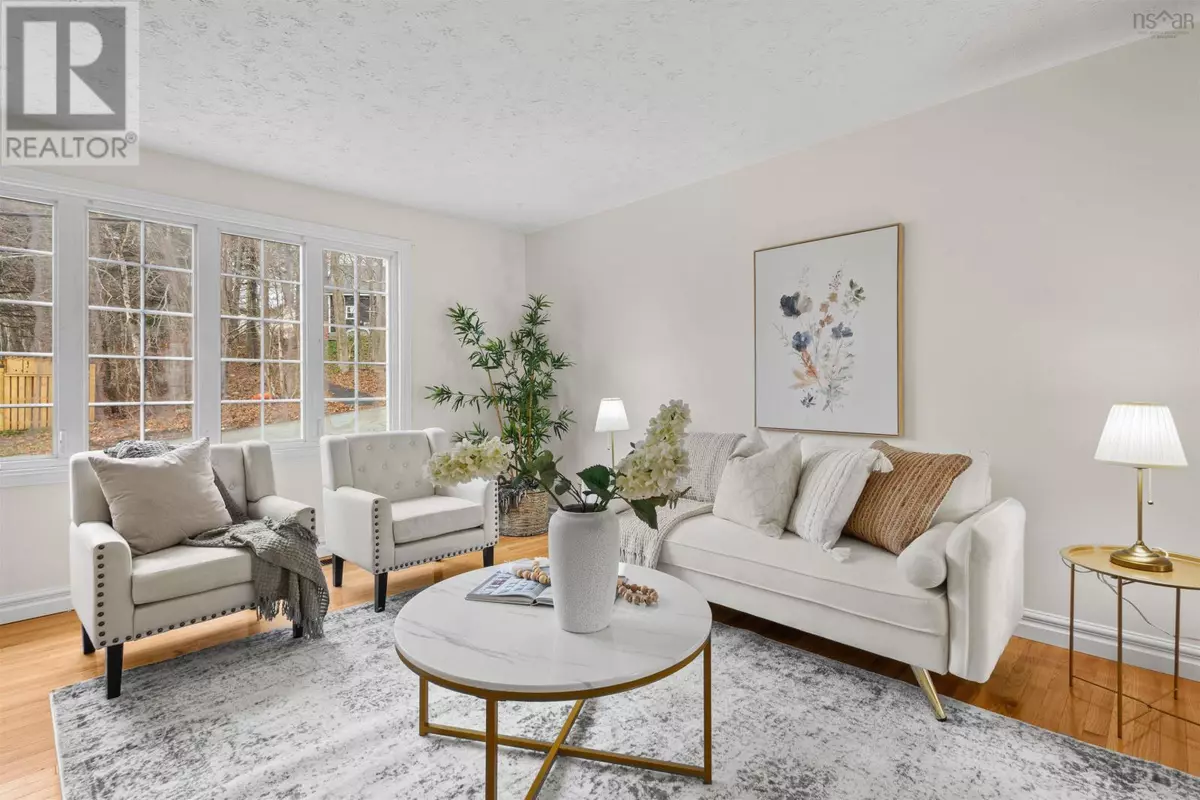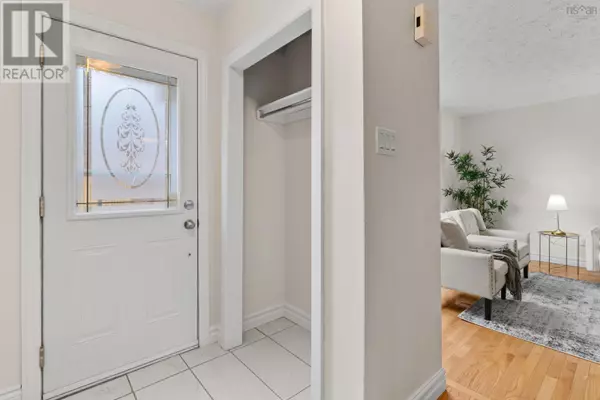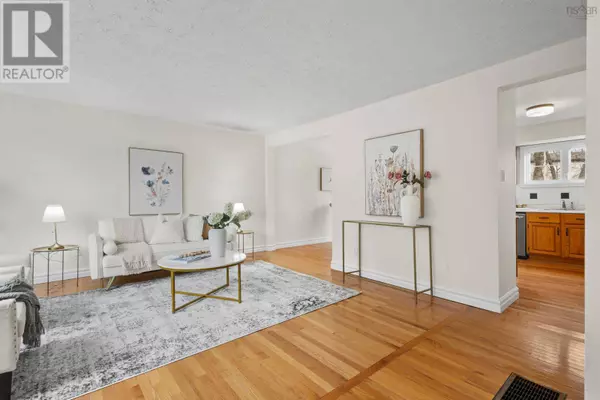
27 Rankin Drive Lower Sackville, NS B4C3A7
3 Beds
2 Baths
1,365 SqFt
OPEN HOUSE
Sun Dec 01, 2:00pm - 4:00pm
UPDATED:
Key Details
Property Type Townhouse
Sub Type Townhouse
Listing Status Active
Purchase Type For Sale
Square Footage 1,365 sqft
Price per Sqft $292
Subdivision Lower Sackville
MLS® Listing ID 202427577
Bedrooms 3
Half Baths 1
Originating Board Nova Scotia Association of REALTORS®
Year Built 1978
Lot Size 2,025 Sqft
Acres 2025.54
Property Description
Location
Province NS
Rooms
Extra Room 1 Second level 7.10 x 5 Bath (# pieces 1-6)
Extra Room 2 Second level 12.6 x 13.9 Bedroom
Extra Room 3 Second level 9.4 x 10.3 Bedroom
Extra Room 4 Second level 12.6 x 12.5 Primary Bedroom
Extra Room 5 Basement 7.5 x 12.11 Den
Extra Room 6 Basement 19.1 x 12.9 Recreational, Games room
Interior
Cooling Heat Pump
Flooring Carpeted, Ceramic Tile, Hardwood
Exterior
Parking Features No
Community Features Recreational Facilities, School Bus
View Y/N No
Private Pool No
Building
Lot Description Landscaped
Story 2
Sewer Municipal sewage system
Others
Ownership Freehold

GET MORE INFORMATION






