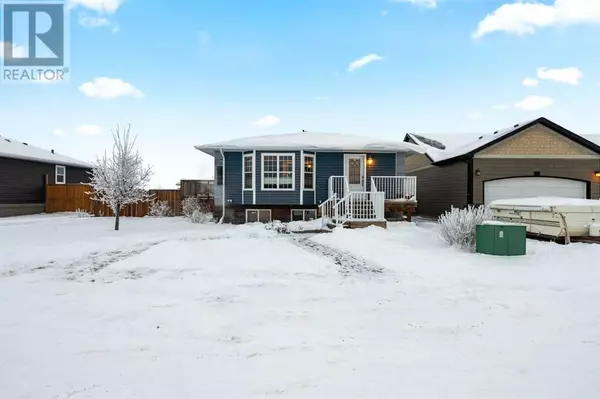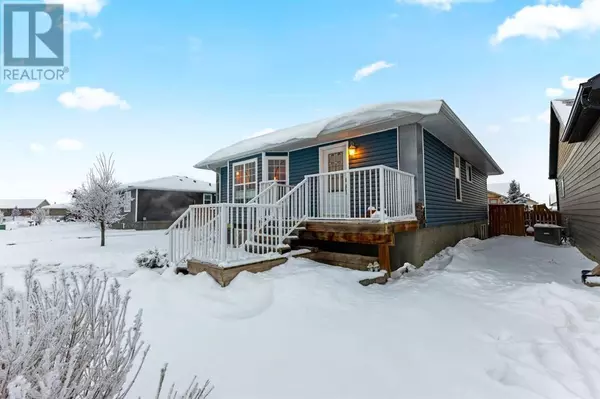
332 Butte Place Stavely, AB T0L1Z0
2 Beds
1 Bath
1,177 SqFt
UPDATED:
Key Details
Property Type Single Family Home
Sub Type Freehold
Listing Status Active
Purchase Type For Sale
Square Footage 1,177 sqft
Price per Sqft $314
MLS® Listing ID A2181559
Style Bungalow
Bedrooms 2
Originating Board Calgary Real Estate Board
Year Built 2014
Lot Size 7,053 Sqft
Acres 7053.16
Property Description
Location
Province AB
Rooms
Extra Room 1 Main level 28.83 M x 16.83 M Living room
Extra Room 2 Main level 18.83 M x 8.08 M Kitchen
Extra Room 3 Main level Measurements not available 4pc Bathroom
Extra Room 4 Main level 18.17 M x 10.50 M Primary Bedroom
Extra Room 5 Main level 10.33 M x 10.42 M Bedroom
Interior
Heating Forced air
Cooling None
Flooring Carpeted, Hardwood, Tile
Fireplaces Number 1
Exterior
Parking Features Yes
Garage Spaces 2.0
Garage Description 2
Fence Fence
View Y/N No
Total Parking Spaces 2
Private Pool No
Building
Story 1
Architectural Style Bungalow
Others
Ownership Freehold

GET MORE INFORMATION






